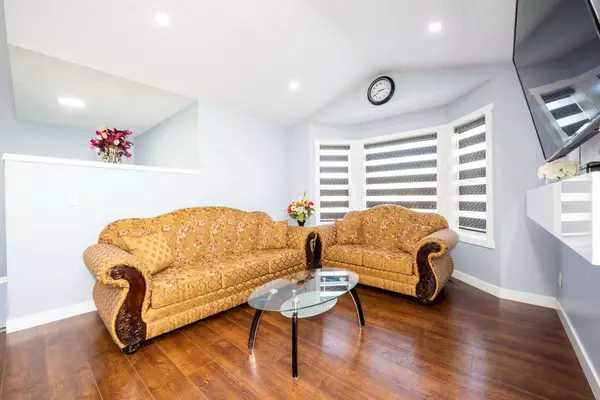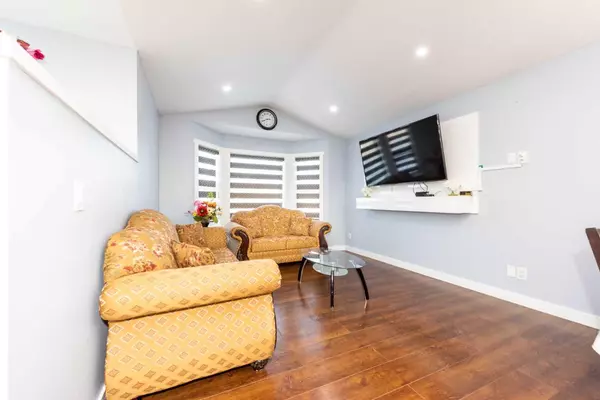For more information regarding the value of a property, please contact us for a free consultation.
10 Martinvalley CT NE Calgary, AB T3J 4L9
Want to know what your home might be worth? Contact us for a FREE valuation!

Our team is ready to help you sell your home for the highest possible price ASAP
Key Details
Sold Price $605,000
Property Type Single Family Home
Sub Type Detached
Listing Status Sold
Purchase Type For Sale
Square Footage 1,092 sqft
Price per Sqft $554
Subdivision Martindale
MLS® Listing ID A2099120
Sold Date 02/05/24
Style Bi-Level
Bedrooms 5
Full Baths 4
Originating Board Calgary
Year Built 2001
Annual Tax Amount $2,960
Tax Year 2023
Lot Size 3,616 Sqft
Acres 0.08
Property Description
Beautifully renovated northeast facing Bi-Level Detached House, located in the established community of Martindale. The spacious front entrance leads up to the basement and main level featuring laminate flooring, updated kitchen with brand new referigerator and stove. Entire house is newly painted. Large window in the living room bringing in loads of natural light creating positive environment. The well appointed kitchen has lots of cupboard space and looks over the dining area. Down the hall you will find a Master bedroom with 4 pc ensuite and 2 another spacious bedrooms with common full bathroom. This rare found has new roof(2021), new siding (2021), new water tank (2023). The lower level features a potential rentable illegal suite with separate entrance , having a well lighted 2 Bedrooms (One master bedroon with 4 pc ensuite), one additional full Bathroom, a kitchen, laundry and a bright living area. Walking distance to schools, Genesis center, Banks, walk in clinics, Physio, restaurants, shops and public transit and Sikh temple. It's a great investment opportunity! Dream home for first time buyers! Don't miss this opportunity and call for your viewing today.
Location
Province AB
County Calgary
Area Cal Zone Ne
Zoning R-C1N
Direction NE
Rooms
Other Rooms 1
Basement Separate/Exterior Entry, Finished, Full
Interior
Interior Features Bidet, Chandelier, Closet Organizers, Granite Counters, High Ceilings, No Animal Home, No Smoking Home, Separate Entrance, Vaulted Ceiling(s)
Heating Forced Air
Cooling None
Flooring Ceramic Tile, Laminate, Vinyl
Appliance Dishwasher, Dryer, Electric Stove, Refrigerator, Washer
Laundry In Basement
Exterior
Parking Features Double Garage Detached
Garage Spaces 2.0
Garage Description Double Garage Detached
Fence Fenced
Community Features Schools Nearby, Shopping Nearby, Sidewalks, Street Lights
Roof Type Asphalt Shingle
Porch None
Lot Frontage 29.0
Total Parking Spaces 2
Building
Lot Description Back Lane, Cul-De-Sac, Yard Lights
Foundation Poured Concrete
Architectural Style Bi-Level
Level or Stories Bi-Level
Structure Type Concrete,Vinyl Siding
Others
Restrictions None Known
Tax ID 83158335
Ownership Private
Read Less



