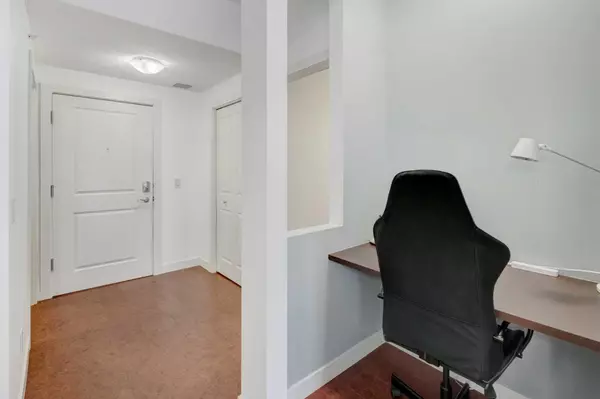For more information regarding the value of a property, please contact us for a free consultation.
201 Sunset DR #413 Cochrane, AB T4C 0H5
Want to know what your home might be worth? Contact us for a FREE valuation!

Our team is ready to help you sell your home for the highest possible price ASAP
Key Details
Sold Price $270,000
Property Type Condo
Sub Type Apartment
Listing Status Sold
Purchase Type For Sale
Square Footage 589 sqft
Price per Sqft $458
Subdivision Sunset Ridge
MLS® Listing ID A2098599
Sold Date 02/06/24
Style Low-Rise(1-4)
Bedrooms 1
Full Baths 1
Condo Fees $429/mo
Originating Board Calgary
Year Built 2008
Annual Tax Amount $1,363
Tax Year 2023
Lot Size 640 Sqft
Acres 0.01
Property Description
The view speaks for itself in this stunning top-floor Sunset Ridge Condo. Surrounded by the majestic Rocky Mountains the possibilities are endless in this maintenance-free home. Get lost in the beauty of nature in this quiet neighbourhood while you explore all the biking & walking trails nearby. Enjoy a trip downtown to dine in at one of your favourite local eats, or tour one of the many boutiques & shops. Then come home and unwind in your beautiful 1 bdrm condo complete with SS Appliances, eat-up breakfast bar, an office area, in-suite laundry and a huge primary suite with walk-in closet. It also features a natural gas hook up for BBQ (gas included in condo fees). Enjoy BBQ'ing a delicious meal on your private balcony (not connected to neighbours) while you take in the breathtaking views, then retreat in your spacious living space. The natural light pours in, with the flow of the rustic tile & cork flooring making this space welcoming and warm. This unit also comes with 2 parking stalls, 1 underground and 1 above. Schools, parks and shopping are right out your front door and it is minutes away from Banff and major comuting route to Calgary. This well-kept building has gorgeous common grounds and is also complete with an exercise room, guest suite & parking. What more could you ask for?
Location
Province AB
County Rocky View County
Zoning R-HD
Direction W
Interior
Interior Features See Remarks
Heating Forced Air, Natural Gas
Cooling None
Flooring Carpet, Ceramic Tile, Cork
Appliance Electric Stove, Microwave Hood Fan, Refrigerator, Washer/Dryer Stacked
Laundry In Unit
Exterior
Parking Features Parkade, Stall, Titled
Garage Description Parkade, Stall, Titled
Community Features Park, Schools Nearby, Shopping Nearby, Walking/Bike Paths
Amenities Available Fitness Center
Porch Balcony(s)
Exposure W
Total Parking Spaces 2
Building
Story 4
Architectural Style Low-Rise(1-4)
Level or Stories Single Level Unit
Structure Type Wood Frame
Others
HOA Fee Include Heat,Insurance,Maintenance Grounds,Parking,Professional Management,Reserve Fund Contributions,Sewer,Snow Removal,Water
Restrictions Pet Restrictions or Board approval Required
Tax ID 84132348
Ownership Private
Pets Allowed Restrictions
Read Less



