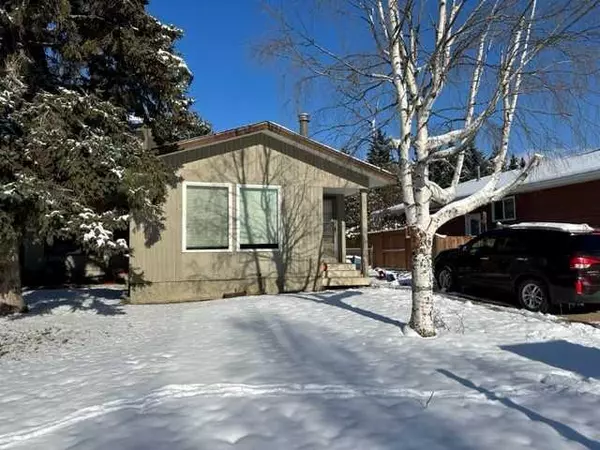For more information regarding the value of a property, please contact us for a free consultation.
42 Baird ST Red Deer, AB t4r 1k6
Want to know what your home might be worth? Contact us for a FREE valuation!

Our team is ready to help you sell your home for the highest possible price ASAP
Key Details
Sold Price $204,000
Property Type Single Family Home
Sub Type Semi Detached (Half Duplex)
Listing Status Sold
Purchase Type For Sale
Square Footage 1,075 sqft
Price per Sqft $189
Subdivision Bower
MLS® Listing ID A2089497
Sold Date 02/06/24
Style Bungalow,Side by Side
Bedrooms 3
Full Baths 1
Originating Board Central Alberta
Year Built 1979
Annual Tax Amount $1,902
Tax Year 2023
Lot Size 4,140 Sqft
Acres 0.1
Property Description
Welcome to 42 Baird Street . This charming three-bedroom, one-bath 1/2 duplex bungalow is a perfect opportunity for someone looking to downsize or possibly a investment property or simply a first time home. The kitchen and living room have a open floor plan that has a lot of natural light and with a little Love this property is ready to be transformed into your dream home. Located in a desirable area of Bower, this home is conveniently close to shopping centers, restaurants, bike paths and walking trails, all the amenities you need for a comfortable lifestyle. This property offers a fantastic opportunity to put your personal touch on a home and make it truly yours. With upgrades needed, you have the freedom to design and renovate according to your taste and preferences. Tenants have lived her for more than 12 years and would be willing to stay if new owner wanted to be a landlord. Current rent is 1100.00 (utility's not included). Rent will increase as of April 1st to 1400.00 per month.
Location
Province AB
County Red Deer
Zoning R1A
Direction S
Rooms
Basement See Remarks, Unfinished
Interior
Interior Features See Remarks
Heating Forced Air, Natural Gas
Cooling None
Flooring Carpet, Linoleum
Fireplaces Number 1
Fireplaces Type Living Room, Wood Burning
Appliance Electric Stove, Refrigerator
Laundry In Basement
Exterior
Parking Features None
Garage Description None
Fence Fenced
Community Features Park, Playground, Shopping Nearby, Sidewalks, Street Lights, Walking/Bike Paths
Roof Type Asphalt Shingle
Porch None
Lot Frontage 34.0
Exposure S
Building
Lot Description Back Yard
Foundation Poured Concrete
Architectural Style Bungalow, Side by Side
Level or Stories One
Structure Type Other,Wood Siding
Others
Restrictions None Known
Tax ID 83315525
Ownership Private
Read Less



