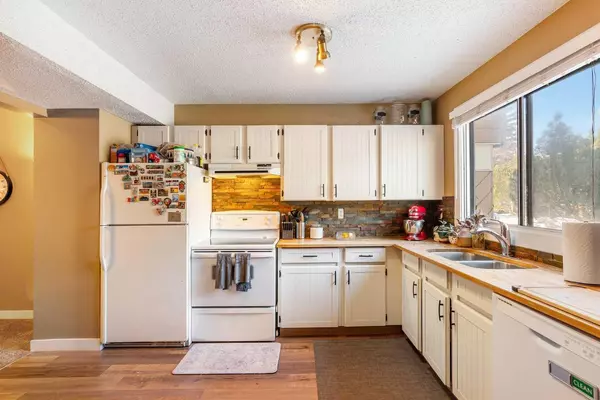For more information regarding the value of a property, please contact us for a free consultation.
4940 39 AVE SW #77 Calgary, AB T3E 6M7
Want to know what your home might be worth? Contact us for a FREE valuation!

Our team is ready to help you sell your home for the highest possible price ASAP
Key Details
Sold Price $385,000
Property Type Townhouse
Sub Type Row/Townhouse
Listing Status Sold
Purchase Type For Sale
Square Footage 1,382 sqft
Price per Sqft $278
Subdivision Glenbrook
MLS® Listing ID A2103684
Sold Date 02/06/24
Style 2 Storey
Bedrooms 3
Full Baths 1
Half Baths 1
Condo Fees $456
Originating Board Calgary
Year Built 1976
Annual Tax Amount $1,537
Tax Year 2023
Property Description
Discover the perfect blend of comfort and convenience at 77, 4940 39th Ave SW. At this price, this home will be ideal for a first time home buyer looking to get into the market and start realizing some equity gains. Or, maybe your an investor looking to generate a great positive, monthly cashflow in a highly rentable area. This meticulously maintained townhome in the heart of Glenbrook and offers a low-maintenance lifestyle with three bedrooms and one and a half baths spread over 1,300 square feet. The west-facing kitchen soaks in natural light, creating a welcoming space for meal preparation or morning coffee. The main living area is versatile, and ideal for movie nights or casual gatherings or family dinners. At the end of the day retreat to your large primary bedroom for a peaceful end to the day. Enjoy the perks of low condo fees taking care of the landscaping, shoveling and other conveniences. This fully developed space could also be an excellent rental opportunity. Current monthly rent of this unit is $1,950/month including water, sewer, snow removal & garbage. With easy access to West Hills Shopping Centre and the new Stony Trail, the location is unbeatable. Capture the essence of comfortable living and schedule a showing today with your trusted realtor.
Location
Province AB
County Calgary
Area Cal Zone W
Zoning M-C1
Direction W
Rooms
Basement Finished, Full
Interior
Interior Features No Smoking Home
Heating Forced Air
Cooling None
Flooring Carpet, Ceramic Tile, Laminate, Linoleum
Fireplaces Number 1
Fireplaces Type Wood Burning
Appliance Dishwasher, Dryer, Electric Stove, Range Hood, Refrigerator, Washer, Window Coverings
Laundry In Basement
Exterior
Parking Features Stall
Garage Description Stall
Fence Partial
Community Features Park, Playground, Schools Nearby, Shopping Nearby, Walking/Bike Paths
Amenities Available Visitor Parking
Roof Type Asphalt Shingle
Porch Rear Porch
Exposure W
Total Parking Spaces 1
Building
Lot Description Other
Foundation Poured Concrete
Architectural Style 2 Storey
Level or Stories Two
Structure Type Mixed
Others
HOA Fee Include Maintenance Grounds,Reserve Fund Contributions,Snow Removal,Trash
Restrictions None Known
Tax ID 83234529
Ownership Private
Pets Allowed Restrictions
Read Less
GET MORE INFORMATION




