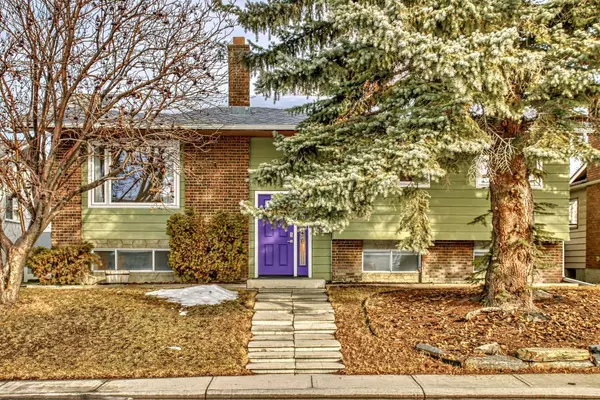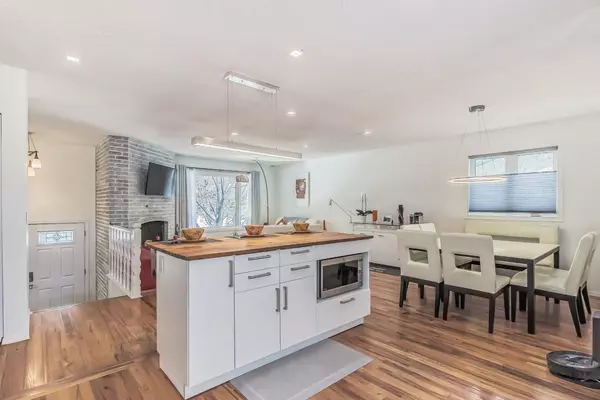For more information regarding the value of a property, please contact us for a free consultation.
267 Queen Alexandra RD SE Calgary, AB T2J3P4
Want to know what your home might be worth? Contact us for a FREE valuation!

Our team is ready to help you sell your home for the highest possible price ASAP
Key Details
Sold Price $620,000
Property Type Single Family Home
Sub Type Detached
Listing Status Sold
Purchase Type For Sale
Square Footage 1,270 sqft
Price per Sqft $488
Subdivision Queensland
MLS® Listing ID A2104526
Sold Date 02/06/24
Style Bi-Level
Bedrooms 4
Full Baths 1
Half Baths 1
Originating Board Calgary
Year Built 1973
Annual Tax Amount $3,026
Tax Year 2023
Lot Size 6,070 Sqft
Acres 0.14
Property Description
Welcome Home to this beautiful open-floor-plan bi-level located minutes from major roads, shopping, & Fish Creek Provincial Park! And with a ton of updates and upgrades! Yes use the green space beside the house to walk to Fish Creek! As you step into the house, you will notice the bright living room with large windows that bring in tons of natural light, warm up with the welcoming wood burning fireplace, formal dining room, kitchen with an island and view of your large backyard with a concrete patio, an over-sized garage, & a space for your RV! Inside the house you will find your spacious master with your own 2-piece en-suite bathroom. Across the hall you will find two additional bedrooms and an updated full bathroom with a soaker tub. All main floor windows have been replaced! As you step into the basement, on the left you will find a large living room/theater room with a faux fireplace, a stylish wet bar, and laundry space. On the right Side of the basement, you will find a large fourth bedroom with two large windows. Across the bedroom, there is an open undeveloped space for a future fifth bedroom next to rough-ins for another full bathroom. The utility room will impress you with a NEW FURNACE, NEW AC!, Newer WATER TANK, NEW ELECTRICAL PANEL that electrifies your 50 AMP RV outlet in backyard, 40 AMP Smart EV charger!, NEW SUB-PANEL with 220V in the garage! Open your garage from anywhere in the world with the Smart garage door opener, and watch your home when you are away with all hardwired and smart-wired camera system. Welcome to the future! On top of all this, house shingles replaced in 2019!, and recently - the gutters! Nope, you will not find a house like it! Welcome Home!
Location
Province AB
County Calgary
Area Cal Zone S
Zoning R-C1
Direction S
Rooms
Other Rooms 1
Basement Finished, See Remarks
Interior
Interior Features Kitchen Island, No Animal Home, No Smoking Home, Open Floorplan, Pantry, See Remarks, Smart Home, Storage, Vinyl Windows, Wet Bar, Wired for Sound
Heating High Efficiency, Forced Air, Natural Gas, See Remarks, Wood
Cooling Central Air
Flooring Carpet, Ceramic Tile, Hardwood, Linoleum
Fireplaces Number 1
Fireplaces Type Living Room, Wood Burning
Appliance Dishwasher, Dryer, Range, Range Hood, Refrigerator, Washer
Laundry In Basement
Exterior
Parking Features 220 Volt Wiring, Additional Parking, Alley Access, Double Garage Detached, Garage Door Opener, Garage Faces Rear, In Garage Electric Vehicle Charging Station(s), Oversized, Plug-In, Private Electric Vehicle Charging Station(s), See Remarks
Garage Spaces 2.0
Garage Description 220 Volt Wiring, Additional Parking, Alley Access, Double Garage Detached, Garage Door Opener, Garage Faces Rear, In Garage Electric Vehicle Charging Station(s), Oversized, Plug-In, Private Electric Vehicle Charging Station(s), See Remarks
Fence Fenced
Community Features None
Roof Type Asphalt Shingle
Porch Rear Porch
Lot Frontage 117.66
Total Parking Spaces 2
Building
Lot Description Back Lane, Back Yard, Lawn, Rectangular Lot
Foundation Poured Concrete
Architectural Style Bi-Level
Level or Stories Bi-Level
Structure Type Aluminum Siding ,Brick,Concrete,Wood Frame
Others
Restrictions None Known
Tax ID 83210267
Ownership Private
Read Less



