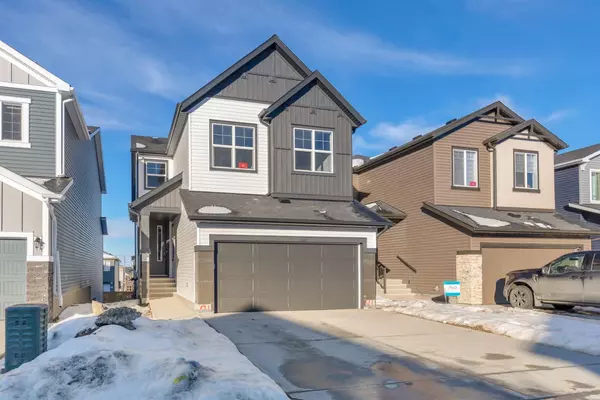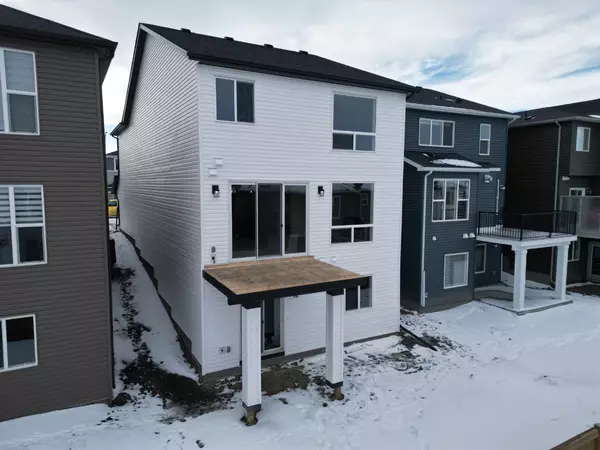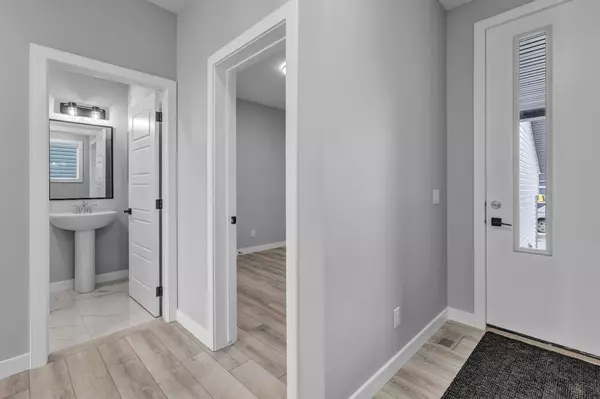For more information regarding the value of a property, please contact us for a free consultation.
81 Amblehurst WAY NW Calgary, AB T4B 3P5
Want to know what your home might be worth? Contact us for a FREE valuation!

Our team is ready to help you sell your home for the highest possible price ASAP
Key Details
Sold Price $861,000
Property Type Single Family Home
Sub Type Detached
Listing Status Sold
Purchase Type For Sale
Square Footage 2,457 sqft
Price per Sqft $350
Subdivision Ambleton
MLS® Listing ID A2103474
Sold Date 02/07/24
Style 2 Storey
Bedrooms 5
Full Baths 3
HOA Fees $21/ann
HOA Y/N 1
Originating Board Calgary
Year Built 2024
Annual Tax Amount $693
Tax Year 2023
Lot Size 3,605 Sqft
Acres 0.08
Property Description
WALKOUT | BRAND NEW | SPICE KITCHEN | 5 BED | FULLY UPGRADED | OVER 2,450 sq ft in sought after NW Calgary! Loaded with upgrades and features which include: 9ft ceiling main and basement, Black hardware package, quartz counters throughout, walkout to grade, Electric fireplace, Feature walls, additional windows, extended home floor plan, main floor bath, spice kitchen, walk thru pantry, upgraded SS Appliances, balcony (with gas line), large sliding doors and so much more. Step inside to the main floor which boasts high ceilings, and large windows throughout leaving the home bright and inviting. The large chefs kitchen boasts built in SS appliances, Cabinets to the ceiling, two tone cabinets, lots of counter space for gatherings and an island that overlooks the living space. Off the kitchen is a spice kitchen (stove to be installed), and a walk thru pantry/mudroom - perfect for when you bring home groceries after work. The living and dining room off the kitchen is an expansive open area which is perfect for entertaining and has a beautiful fireplace for your comfort during the cooler days. This home will match all your needs with a bedroom/office space, and full bath completing the main level. Head upstairs the the wrought iron railings leading the way, and large windows in the stair well continue the luxurious look to the second floor. The second floor has a large bonus room, laundry, 3 generous sized bedrooms (all with walk in closets) and a primary retreat with double doors, which has a large window with views overlooking the prairies, partial mountain views, a large walk in closet, and a full ensuite that will impress. The ensuite has a double vanity, walk in shower, tub with gleaming black tiles. The walkout basement is awaiting your ideas, and has been developed with upgrades to potentially complete it as a 2 bed suite (subject to approval and permitting by the city/municipality) in the future (separate laundry hook ups!). Situated in sought after NW Calgary, Ambleton is located close to everything you need. Commuter routes, like Stoney Trail, 14th Street NW, and 144th Avenue NW provide easy access to downtown for work or quick access to Highway 1 and 2 for when you need to get out of town. This home is ready to move in, and is a complete package awaiting its first owner to make it their own! Book your showing today, before it's gone!
Location
Province AB
County Calgary
Area Cal Zone N
Zoning R-G
Direction S
Rooms
Other Rooms 1
Basement Separate/Exterior Entry, Full, Unfinished, Walk-Out To Grade
Interior
Interior Features High Ceilings, Quartz Counters, Separate Entrance
Heating Forced Air
Cooling None
Flooring Carpet, Ceramic Tile, Vinyl Plank
Fireplaces Number 1
Fireplaces Type Electric
Appliance Built-In Oven, Dishwasher, Dryer, Electric Stove, Garage Control(s), Gas Cooktop, Microwave, Range Hood, Refrigerator, See Remarks, Washer
Laundry In Unit, Upper Level
Exterior
Parking Features Double Garage Attached
Garage Spaces 2.0
Garage Description Double Garage Attached
Fence Partial
Community Features Other, Park, Playground, Shopping Nearby, Sidewalks, Street Lights, Walking/Bike Paths
Amenities Available Other
Roof Type Asphalt Shingle
Porch Balcony(s)
Lot Frontage 32.0
Exposure N
Total Parking Spaces 4
Building
Lot Description Back Yard, Rectangular Lot, Views
Foundation Poured Concrete
Architectural Style 2 Storey
Level or Stories Two
Structure Type Vinyl Siding,Wood Frame
New Construction 1
Others
Restrictions None Known
Tax ID 83216855
Ownership Private
Read Less
GET MORE INFORMATION




