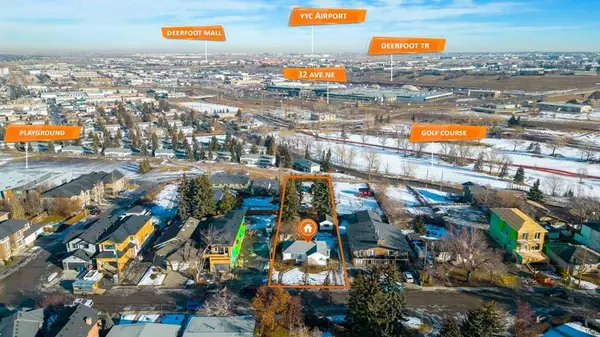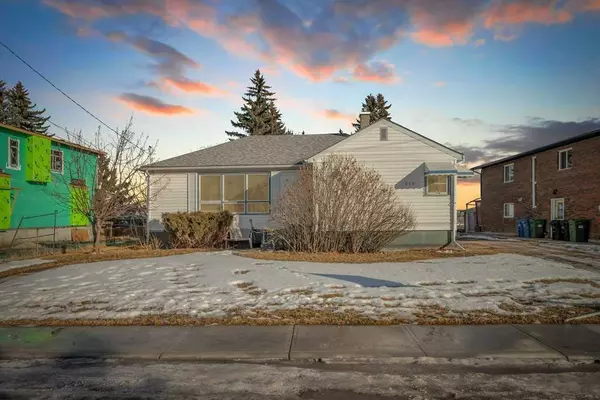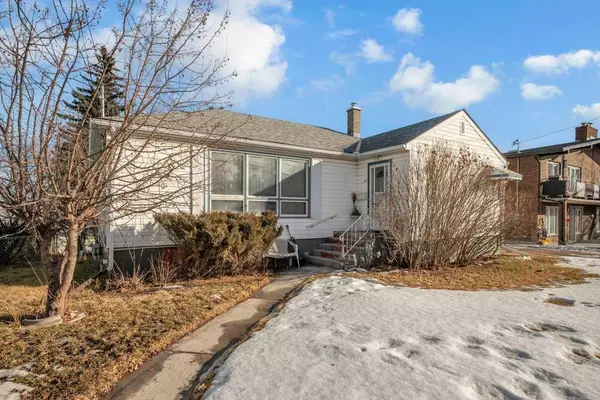For more information regarding the value of a property, please contact us for a free consultation.
606 30 AVE NE Calgary, AB T2E 2E3
Want to know what your home might be worth? Contact us for a FREE valuation!

Our team is ready to help you sell your home for the highest possible price ASAP
Key Details
Sold Price $1,060,000
Property Type Single Family Home
Sub Type Detached
Listing Status Sold
Purchase Type For Sale
Square Footage 1,151 sqft
Price per Sqft $920
Subdivision Winston Heights/Mountview
MLS® Listing ID A2105432
Sold Date 02/07/24
Style Bungalow
Bedrooms 3
Full Baths 2
Originating Board Calgary
Year Built 1946
Annual Tax Amount $5,566
Tax Year 2023
Lot Size 0.500 Acres
Acres 0.5
Property Description
Discover an unparalleled opportunity for builders, developers, and investors! Embrace ownership of this extraordinary 66' x 330' R-C2 ½ acre view lot nestled in the highly coveted inner-city enclave of Winston Heights. Only 10 minutes from downtown, with swift access to Deerfoot Trail and the airport, this hidden gem promises both convenience and prestige. Situated on a tranquil street adorned with new developments and estate homes, this property offers a rare blend of serenity and urban accessibility. Within walking distance, you'll find parks, playgrounds, an off-leash area, the Winston Heights Community Centre, and the esteemed Elks Golf and Country Club. Boasting an expansive lot size, this canvas of possibilities presents numerous redevelopment options, including infills and spacious estate properties. Seize the chance to shape the skyline of this sought-after community. In the interim, capitalize on the existing charm of a well-maintained 3-bedroom home, poised to generate significant revenue. This residence is not merely a temporary placeholder but a valuable asset in its own right. Don't miss out on this exceptional prospect. Call now to schedule your exclusive viewing and witness firsthand the promise and potential that awaits in Winston Heights!
Location
Province AB
County Calgary
Area Cal Zone Cc
Zoning R-C2
Direction SW
Rooms
Basement Full, Partially Finished
Interior
Interior Features No Smoking Home
Heating Forced Air, Natural Gas
Cooling None
Flooring Ceramic Tile, Laminate
Appliance Dishwasher, Electric Stove, Refrigerator
Laundry In Basement
Exterior
Parking Features Off Street
Garage Description Off Street
Fence Partial
Community Features Golf, Playground, Schools Nearby, Shopping Nearby, Sidewalks, Street Lights
Roof Type Asphalt Shingle
Porch None
Lot Frontage 65.92
Total Parking Spaces 4
Building
Lot Description No Neighbours Behind, Rectangular Lot, Views
Foundation Poured Concrete
Architectural Style Bungalow
Level or Stories One
Structure Type Wood Frame
Others
Restrictions Call Lister
Tax ID 82849012
Ownership Private
Read Less



