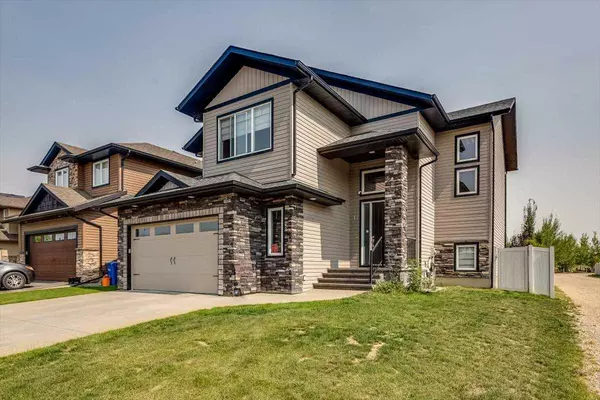For more information regarding the value of a property, please contact us for a free consultation.
13 Grove Close Red Deer, AB T4P 0P4
Want to know what your home might be worth? Contact us for a FREE valuation!

Our team is ready to help you sell your home for the highest possible price ASAP
Key Details
Sold Price $643,000
Property Type Single Family Home
Sub Type Detached
Listing Status Sold
Purchase Type For Sale
Square Footage 2,284 sqft
Price per Sqft $281
Subdivision Garden Heights
MLS® Listing ID A2072864
Sold Date 02/07/24
Style 2 Storey
Bedrooms 5
Full Baths 3
Half Baths 1
Originating Board Central Alberta
Year Built 2013
Annual Tax Amount $6,018
Tax Year 2023
Lot Size 4,948 Sqft
Acres 0.11
Property Description
Nestled within the prestigious enclave of Red Deer's Garden Heights, this remarkable residence redefines contemporary living with its sophisticated design and executive features. With its captivating architecture, towering ceilings, and luxurious finishes, this home stands as a testament to refined taste and opulent living.
Upon entering this residence, you are immediately greeted by the grandeur of its tall ceilings, which amplify the sense of space and light throughout. The open-concept layout seamlessly blends the living, dining, and kitchen areas, creating a harmonious flow that is perfect for both everyday living and grand entertaining.
The heart of this home is undoubtedly the stunning kitchen, where culinary dreams come to life. The spacious kitchen and living room are perfect for hosting and making wonderful memories. Adorned with top-of-the-line stainless steel appliances, sleek cabinetry, and exquisite stone countertops, the kitchen is a masterpiece in both form and function. The expansive central island serves as a focal point, providing ample space for meal preparation and casual dining.
Retreat to the master suite, a true sanctuary of comfort and luxury. The crown jewel of the suite is the stunning 5-piece ensuite bathroom, an oasis of relaxation and rejuvenation. Featuring a deep soaking tub, a spacious walk-in shower, his-and-her sinks, and fine stone finishes, the ensuite exudes a spa-like ambiance that transforms daily routines into indulgent rituals.
Outside, the property boasts manicured landscaping and outdoor spaces that invite alfresco dining, leisurely lounging, and vibrant gatherings. The surrounding walking trails and lush greenery provide a sense of privacy and tranquillity, creating an atmosphere of serenity amidst the bustling city.
Located in one of Red Deer's most sought-after neighbourhoods, 13 Grove Close offers not just a home, but a lifestyle of distinction. The residence is conveniently situated near a plethora of amenities, schools, parks, and recreational facilities, ensuring that every need and desire is easily met.
In summary, 13 Grove Close presents a rare opportunity to acquire a home of unparalleled sophistication and style. With its tall ceilings, executive features, beautiful kitchen with a generous island, and a master ensuite that defines luxury, this property stands as an ode to modern living at its finest.
Location
Province AB
County Red Deer
Zoning R1
Direction W
Rooms
Other Rooms 1
Basement Finished, Full
Interior
Interior Features Chandelier, Double Vanity, Granite Counters, High Ceilings, Kitchen Island, Open Floorplan, Pantry, Soaking Tub, Storage, Vinyl Windows, Walk-In Closet(s), Wet Bar
Heating Forced Air, Natural Gas
Cooling None
Flooring Carpet, Ceramic Tile, Hardwood, Vinyl Plank
Fireplaces Number 1
Fireplaces Type Family Room, Gas
Appliance Dishwasher, Dryer, Electric Stove, Garage Control(s), Microwave, Refrigerator, Washer
Laundry Upper Level
Exterior
Parking Features Double Garage Attached
Garage Spaces 2.0
Garage Description Double Garage Attached
Fence Fenced
Community Features Playground, Schools Nearby, Shopping Nearby, Walking/Bike Paths
Roof Type Asphalt Shingle
Porch Deck
Lot Frontage 52.0
Total Parking Spaces 2
Building
Lot Description Back Lane, Back Yard, Lawn, Street Lighting, Private
Foundation Poured Concrete
Architectural Style 2 Storey
Level or Stories Two
Structure Type Vinyl Siding,Wood Frame
Others
Restrictions None Known
Tax ID 83347181
Ownership Private
Read Less



