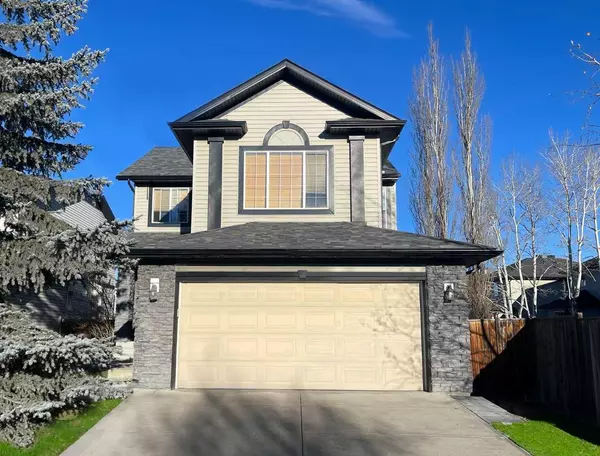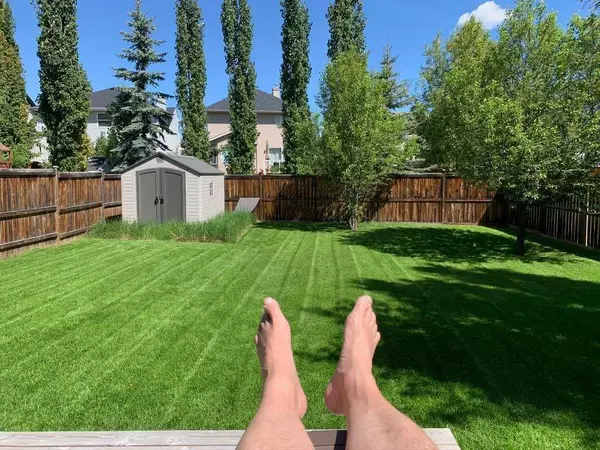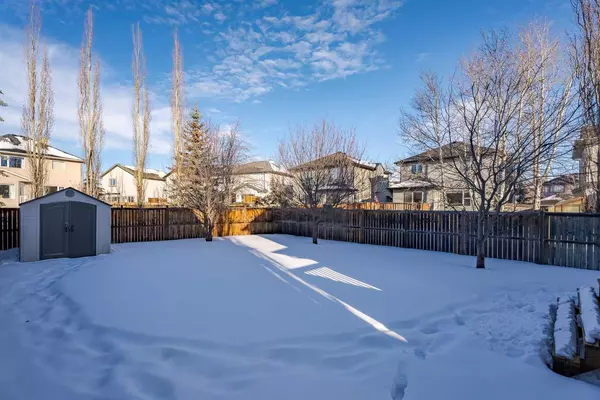For more information regarding the value of a property, please contact us for a free consultation.
97 Wentworth Close SW Calgary, AB T3H 4W1
Want to know what your home might be worth? Contact us for a FREE valuation!

Our team is ready to help you sell your home for the highest possible price ASAP
Key Details
Sold Price $791,000
Property Type Single Family Home
Sub Type Detached
Listing Status Sold
Purchase Type For Sale
Square Footage 1,629 sqft
Price per Sqft $485
Subdivision West Springs
MLS® Listing ID A2098924
Sold Date 02/07/24
Style 2 Storey
Bedrooms 4
Full Baths 3
Half Baths 1
HOA Fees $10/ann
HOA Y/N 1
Originating Board Calgary
Year Built 2002
Annual Tax Amount $4,748
Tax Year 2023
Lot Size 5,769 Sqft
Acres 0.13
Lot Dimensions 13.76x39.52
Property Description
Discover the allure of 97 Wentworth Close, an inviting 4-bedroom, 3.5-bathroom plus a large bonus room offering over 2300 sq ft of living space. Revel in the blend of hardwood floors, carpeting, ceramic tile, and granite countertops in the kitchen. Recent upgrades include a new roof, three new toilets, brand new basement carpeting, a newer stove, and a new dishwasher, coupled with a new hot water tank for modern comfort. Step onto the deck with a BBQ gas outlet, overlooking the expansive private backyard with a convenient shed. Scheduled eavestrough replacement in the spring ensures ongoing care for this stylish and comfortable haven. Welcome to a home where every detail reflects a commitment to contemporary living. Both catholic and public schools within walking distance from home as well as restaurants and shopping and of course your favorite Cafes!
**The fireplace has never been used so it is sold as is. There is a sprinkler system but this too has never been used so it is sold as is.** The piano is for sale.
Location
Province AB
County Calgary
Area Cal Zone W
Zoning R-1
Direction SE
Rooms
Other Rooms 1
Basement Finished, Full
Interior
Interior Features Granite Counters, Jetted Tub, No Smoking Home, Pantry
Heating Forced Air, Natural Gas
Cooling None
Flooring Carpet, Ceramic Tile, Hardwood
Fireplaces Number 1
Fireplaces Type Brass, Gas, Living Room
Appliance Dishwasher, Dryer, Microwave, Refrigerator, Stove(s), Washer, Window Coverings
Laundry Main Level
Exterior
Parking Features Double Garage Attached, Front Drive, Garage Door Opener, Garage Faces Front
Garage Spaces 2.0
Garage Description Double Garage Attached, Front Drive, Garage Door Opener, Garage Faces Front
Fence Fenced
Community Features Park, Playground, Schools Nearby, Shopping Nearby, Sidewalks, Street Lights, Walking/Bike Paths
Amenities Available None
Roof Type Asphalt Shingle
Porch Deck
Lot Frontage 45.15
Exposure SE
Total Parking Spaces 4
Building
Lot Description Back Yard, City Lot, Few Trees, Front Yard, Irregular Lot, Landscaped, Street Lighting
Foundation Poured Concrete
Sewer Public Sewer
Water Public
Architectural Style 2 Storey
Level or Stories Two
Structure Type Stucco,Vinyl Siding,Wood Frame
Others
Restrictions None Known
Tax ID 83077699
Ownership Private
Read Less



