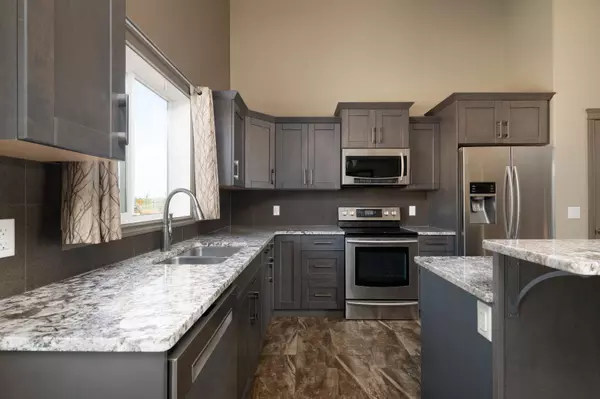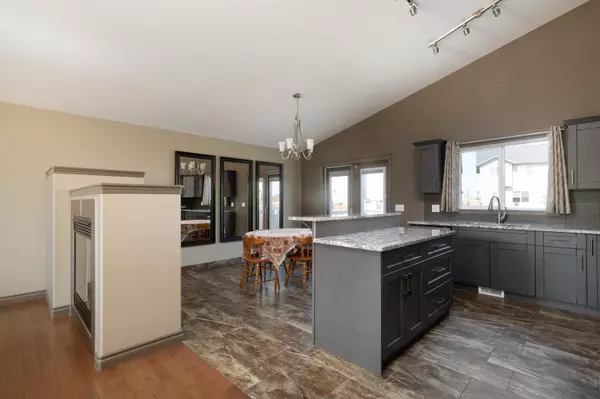For more information regarding the value of a property, please contact us for a free consultation.
164 Huberman WAY Fort Mcmurray, AB T9K 0Z9
Want to know what your home might be worth? Contact us for a FREE valuation!

Our team is ready to help you sell your home for the highest possible price ASAP
Key Details
Sold Price $610,000
Property Type Single Family Home
Sub Type Detached
Listing Status Sold
Purchase Type For Sale
Square Footage 1,611 sqft
Price per Sqft $378
Subdivision Parsons North
MLS® Listing ID A2100037
Sold Date 02/07/24
Style Modified Bi-Level
Bedrooms 4
Full Baths 3
Originating Board Fort McMurray
Year Built 2013
Annual Tax Amount $3,052
Tax Year 2023
Lot Size 6,033 Sqft
Acres 0.14
Property Description
164 Huberman Way. DOUBLE ATTACHED CUSTOM PAINTED HEATED GARAGE, BACK ALLEY ACCESS WITH ADDITIONAL PARKING! Welcome to this beautiful modified bi-level featuring 4 beds, 3 full baths. The main floor offers an open concept floor plan with vaulted ceilings, 2 way fireplace & stunning Canadian Maple Hardwood flooring. The kitchen is gorgeous with Bianco Antico Granite counter tops, large kitchen island, tons of cupboards + pantry. The primary is a private & spacious with vaulted ceilings, walk- in closet + 4pc ensuite. Check out this basement - it's HUGE!! The perfect spot for entertaining with over 1000 sq ft it offers a large rec room room with custom bar - complete with granite countertops, fridge + pendant lights. Bright and airy with huge windows you'll love coming down to hang out. The basement also offers a 4th bedroom, BRAND NEW CARPET, 2nd laundry & custom blinds. The backyard is fully fenced with back-alley access and additional parking for toys/trailers etc. Located in a fantastic neighborhood close to schools and walking trails you won't want to miss this one! Other perks of this home include : Custom Helight lights on both front & back of home, separate entrance, AIR CONDITIONING, custom granite countertops throughout entire home + more! Call today to view!
Location
Province AB
County Wood Buffalo
Area Fm Northwest
Zoning ND
Direction E
Rooms
Other Rooms 1
Basement Separate/Exterior Entry, Finished, Full, Suite
Interior
Interior Features High Ceilings, Jetted Tub, Kitchen Island, Open Floorplan, Pantry, See Remarks, Separate Entrance, Vaulted Ceiling(s), Wet Bar
Heating Forced Air
Cooling Central Air
Flooring Carpet, Hardwood, Laminate
Fireplaces Number 1
Fireplaces Type Gas
Appliance Dishwasher, Dryer, Microwave Hood Fan, Refrigerator, Stove(s), Washer/Dryer, Washer/Dryer Stacked
Laundry In Basement, Main Level
Exterior
Parking Features Double Garage Attached
Garage Spaces 2.0
Garage Description Double Garage Attached
Fence Fenced
Community Features Playground, Schools Nearby, Sidewalks, Street Lights
Roof Type Asphalt Shingle
Porch Deck
Total Parking Spaces 4
Building
Lot Description Back Lane, Back Yard, Pie Shaped Lot, Private
Foundation Poured Concrete
Architectural Style Modified Bi-Level
Level or Stories One and One Half
Structure Type See Remarks
Others
Restrictions None Known
Tax ID 83270770
Ownership Private
Read Less



