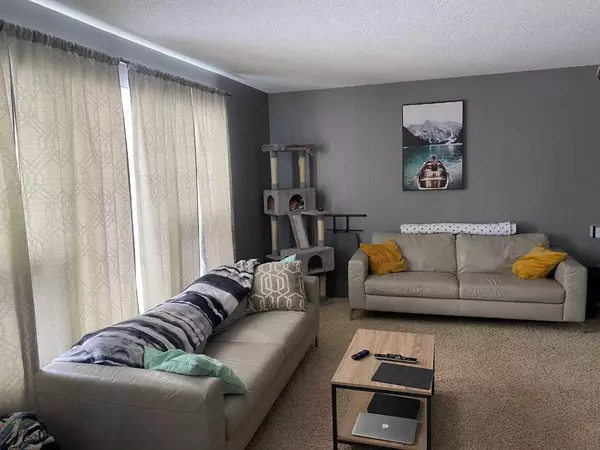For more information regarding the value of a property, please contact us for a free consultation.
916 2 AVE W Brooks, AB T1R 0B7
Want to know what your home might be worth? Contact us for a FREE valuation!

Our team is ready to help you sell your home for the highest possible price ASAP
Key Details
Sold Price $350,000
Property Type Single Family Home
Sub Type Detached
Listing Status Sold
Purchase Type For Sale
Square Footage 1,212 sqft
Price per Sqft $288
Subdivision West End
MLS® Listing ID A2105699
Sold Date 02/07/24
Style Bungalow
Bedrooms 5
Full Baths 2
Half Baths 1
Originating Board South Central
Year Built 1964
Annual Tax Amount $3,057
Tax Year 2023
Lot Size 6,900 Sqft
Acres 0.16
Lot Dimensions 60x115
Property Description
Here is the five bedroom, three bath home you have been waiting for on the West Side. With three bedrooms up, main floor laundry even a half bath off the kitchen, this could easily be room enough for the right sized family. Accessed from a separate entrance, the downstairs has a very nice large extra kitchen, with two more bedrooms, a bathroom and even an additional laundry area. Chill nights in the basement can be spent with Netflix beside the wood stove in the large family room. And warm summers are complimented with central AC. Outside the home has a fenced yard, very nice two car garage, and LOTS of parking. Reserve your spot for a private showing.
Location
Province AB
County Brooks
Zoning R-SD
Direction S
Rooms
Basement Separate/Exterior Entry, Finished, Full
Interior
Interior Features Closet Organizers, High Ceilings, Vinyl Windows
Heating Central, Fireplace(s), Natural Gas
Cooling Central Air
Flooring Carpet, Ceramic Tile, Linoleum
Fireplaces Number 1
Fireplaces Type Basement, Decorative, Factory Built, Free Standing, Gas, Glass Doors
Appliance Central Air Conditioner, Dishwasher, Dryer, Electric Range, Gas Stove, Microwave Hood Fan, Refrigerator, Washer, Washer/Dryer
Laundry Lower Level, Main Level, Multiple Locations
Exterior
Parking Features Alley Access, Concrete Driveway, Double Garage Detached, Driveway, Garage Door Opener, Off Street, Parking Pad
Garage Spaces 2.0
Garage Description Alley Access, Concrete Driveway, Double Garage Detached, Driveway, Garage Door Opener, Off Street, Parking Pad
Fence Fenced
Community Features Park, Playground, Schools Nearby, Sidewalks, Street Lights, Walking/Bike Paths
Utilities Available Electricity Connected, Natural Gas Connected, Fiber Optics at Lot Line, Fiber Optics Available, Garbage Collection, Phone Available, Sewer Connected, Water Connected
Roof Type Metal
Porch None
Lot Frontage 60.0
Exposure S
Total Parking Spaces 6
Building
Lot Description Back Lane, Back Yard, City Lot, Few Trees, Front Yard, Lawn, Level, Standard Shaped Lot, Street Lighting
Foundation Poured Concrete
Sewer Public Sewer
Water Drinking Water, Public
Architectural Style Bungalow
Level or Stories One
Structure Type Composite Siding,Wood Frame,Wood Siding
Others
Restrictions None Known
Tax ID 56474577
Ownership Private
Read Less



