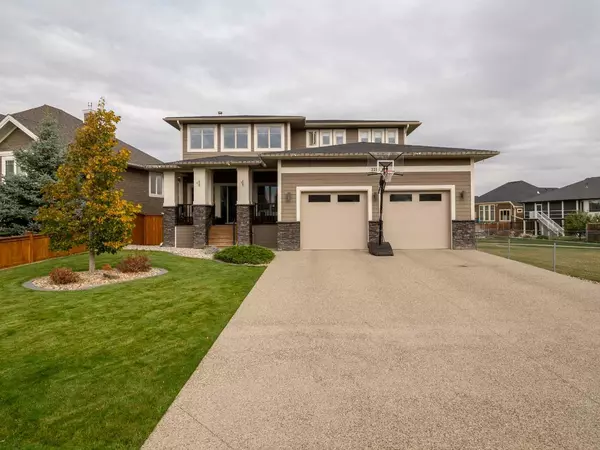For more information regarding the value of a property, please contact us for a free consultation.
2216 33 AVE Coaldale, AB T1M 0B6
Want to know what your home might be worth? Contact us for a FREE valuation!

Our team is ready to help you sell your home for the highest possible price ASAP
Key Details
Sold Price $640,000
Property Type Single Family Home
Sub Type Detached
Listing Status Sold
Purchase Type For Sale
Square Footage 1,973 sqft
Price per Sqft $324
MLS® Listing ID A2100686
Sold Date 02/08/24
Style 2 Storey
Bedrooms 5
Full Baths 3
Half Baths 1
Originating Board Lethbridge and District
Year Built 2012
Annual Tax Amount $5,641
Tax Year 2023
Lot Size 8,183 Sqft
Acres 0.19
Property Description
Stunning Family Home custom built and located in the beautiful Cottonwood neighborhood. It boasts over 3000 total square feet of living space with windows from the floor to 22' ceilings in the main area! The space is grand, the light pours in, and the central staircase is a main focal point when you walk into the grand foyer. Features include beautiful wood grain laminate floors throughout, wood burning white stone fireplace on the main floor, top quality stainless steel appliances, specialty concrete counter tops, air conditioning, dual zone heating, underground sprinklers, and a security system. On the second floor you have the master bedroom, completed with generous walk in closet, and a beautiful ensuite, complete with plenty of counter space, and a beautiful soaking tub. An additional two bedrooms can be found on the second floor, as well as an additional 4 piece bathroom. The finished basement boasts another two bedrooms, one bathroom and an office in the basement, which has a wet bar, gas fireplace, and a walkout to the large yard that overlooks the green space. Welcome the large family or anyone who likes to entertain friends in an elegant surrounding.
Location
Province AB
County Lethbridge County
Zoning R1A
Direction S
Rooms
Other Rooms 1
Basement Finished, Full
Interior
Interior Features High Ceilings, Kitchen Island, Pantry
Heating Forced Air
Cooling Central Air
Flooring Carpet, Laminate, Vinyl
Fireplaces Number 2
Fireplaces Type Gas, Wood Burning
Appliance Central Air Conditioner, Dishwasher, Garage Control(s), Refrigerator, Stove(s), Window Coverings
Laundry Main Level
Exterior
Parking Features Double Garage Attached
Garage Spaces 2.0
Garage Description Double Garage Attached
Fence Fenced
Community Features Park, Playground, Schools Nearby, Shopping Nearby
Roof Type Asphalt Shingle
Porch Deck
Lot Frontage 57.25
Total Parking Spaces 6
Building
Lot Description Backs on to Park/Green Space
Foundation Poured Concrete
Architectural Style 2 Storey
Level or Stories Two
Structure Type Composite Siding,Stone
Others
Restrictions None Known
Tax ID 56222754
Ownership Private
Read Less
GET MORE INFORMATION




