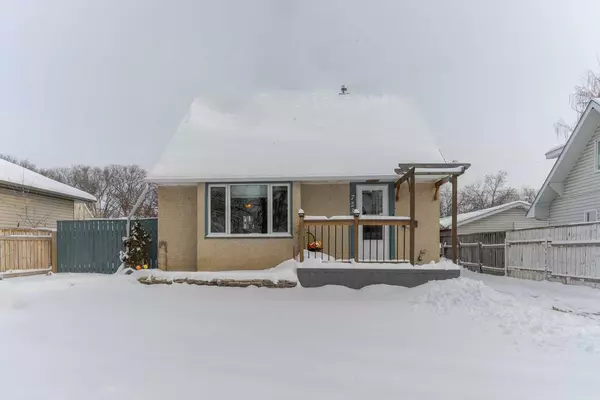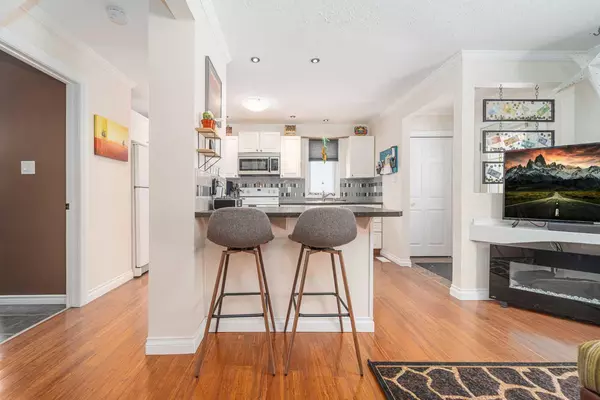For more information regarding the value of a property, please contact us for a free consultation.
723 17 ST N Lethbridge, AB T1H 3E2
Want to know what your home might be worth? Contact us for a FREE valuation!

Our team is ready to help you sell your home for the highest possible price ASAP
Key Details
Sold Price $299,900
Property Type Single Family Home
Sub Type Detached
Listing Status Sold
Purchase Type For Sale
Square Footage 927 sqft
Price per Sqft $323
Subdivision Westminster
MLS® Listing ID A2103166
Sold Date 02/08/24
Style 1 and Half Storey
Bedrooms 3
Full Baths 1
Half Baths 1
Originating Board Lethbridge and District
Year Built 1948
Annual Tax Amount $2,512
Tax Year 2023
Lot Size 5,944 Sqft
Acres 0.14
Property Description
Welcome to your perfect starter home! This immaculate 927 square foot residence is a perfect blend of comfort and style, offering a range of features that will make every day a delight. With a new roof and windows, this home not only boasts a fresh, modern look but also provides peace of mind with its recent upgrades.
Step inside to discover a beautifully finished basement that adds valuable living space to the home, creating room for various activities or even an additional bedroom. The three bedrooms provide ample accommodation, while the well-appointed one and a half baths ensure convenience for the whole family.
Relax and unwind in the luxurious jetted tub, a perfect retreat after a long day. The open floor plan enhances the sense of space, allowing for seamless flow between the living, dining, and kitchen areas. Natural light floods the interior, creating a warm and inviting atmosphere throughout.
Car enthusiasts and DIY enthusiasts will appreciate the single-car heated garage, complete with room for a workshop. Whether you're working on your latest project or simply want to keep your vehicle warm during the colder months, this garage is a valuable addition to the property.
Efficiency meets coziness with upgraded insulation, ensuring comfort in all seasons and reducing energy costs. Imagine enjoying the warmth of your home in winter and the cool, refreshing air in summer—all while saving on utility bills.
This home is not just a residence; it's a lifestyle upgrade. Don't miss the opportunity to make it yours. Welcome home!
Location
Province AB
County Lethbridge
Zoning R-L(W)
Direction W
Rooms
Other Rooms 1
Basement Finished, Full
Interior
Interior Features Built-in Features, Ceiling Fan(s), Jetted Tub, Kitchen Island, Laminate Counters, Open Floorplan, Vinyl Windows
Heating Central
Cooling Central Air
Flooring Carpet, Hardwood, Laminate, Tile
Appliance Dishwasher, Microwave Hood Fan, Refrigerator, Stove(s), Washer/Dryer
Laundry In Basement
Exterior
Parking Features Driveway, Front Drive, Garage Door Opener, Garage Faces Front, Heated Garage, Off Street, Oversized, Single Garage Detached, Workshop in Garage
Garage Spaces 1.0
Garage Description Driveway, Front Drive, Garage Door Opener, Garage Faces Front, Heated Garage, Off Street, Oversized, Single Garage Detached, Workshop in Garage
Fence Fenced
Community Features Park, Playground, Pool, Schools Nearby, Shopping Nearby, Sidewalks, Street Lights, Walking/Bike Paths
Roof Type Asphalt Shingle
Porch Deck
Lot Frontage 48.0
Total Parking Spaces 3
Building
Lot Description Back Lane, Back Yard, City Lot, Few Trees
Foundation Poured Concrete
Architectural Style 1 and Half Storey
Level or Stories One and One Half
Structure Type Glass,Wood Frame
Others
Restrictions None Known
Tax ID 83380685
Ownership Private
Read Less



