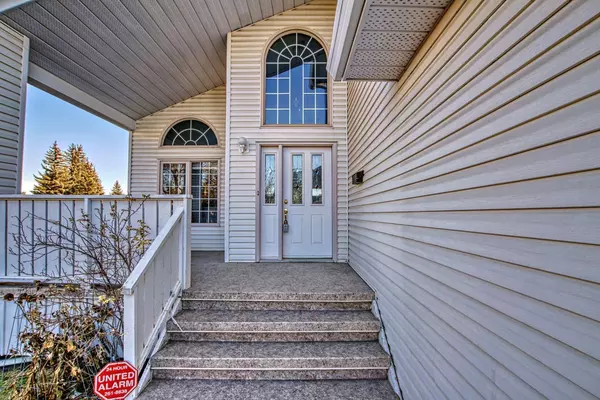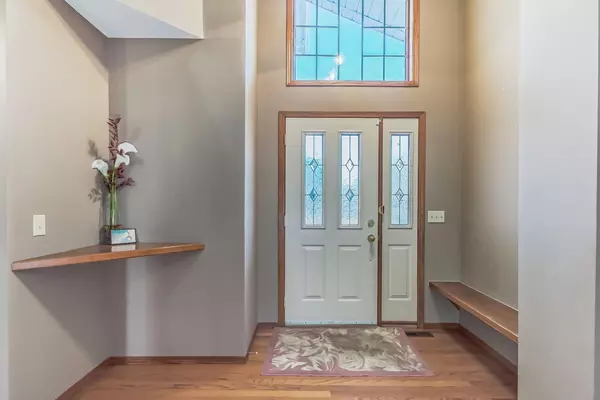For more information regarding the value of a property, please contact us for a free consultation.
153 Woodpark CT SW Calgary, AB T2W 6E5
Want to know what your home might be worth? Contact us for a FREE valuation!

Our team is ready to help you sell your home for the highest possible price ASAP
Key Details
Sold Price $697,000
Property Type Single Family Home
Sub Type Detached
Listing Status Sold
Purchase Type For Sale
Square Footage 2,337 sqft
Price per Sqft $298
Subdivision Woodlands
MLS® Listing ID A2102630
Sold Date 02/08/24
Style 2 Storey
Bedrooms 4
Full Baths 2
Half Baths 1
Originating Board Calgary
Year Built 1991
Annual Tax Amount $4,008
Tax Year 2023
Lot Size 8,083 Sqft
Acres 0.19
Property Description
Welcome to the Woodlands! This beautiful 4 bedroom home is tucked away in a quiet Cul de sac and sits on a huge pie lot with fenced backyard. Walking from the front porch, you are greeted with an open-to-below entry way that flows into the living room. Then there is the family room that flows into the dining area and a kitchen. Turning the corner you see a den/home office/formal dining. There's a powder room to the left and then a main floor laundry room. Upstairs you find a huge primary room with 4 piece ensuite and a walk in closet. three other good size rooms complete upstairs along with a 4 pce bathroom and a deep linen closet. New LVP floors just installed all through the main and upper floors. The basement is partially developed with potential to get 2 rooms, rec area and full bath. NEWER ROOF (2022), TWO HOT WATER TANKS AND UNDERGROUND SPRINKLERS are some unique features. This home is located in a very mature neighbourhood with vast array of amenities. It is within proximity of Fishcreek park and established bike and walk paths. Can't say enough about this home, you have to come see it for yourself.
Location
Province AB
County Calgary
Area Cal Zone S
Zoning R-C1
Direction SW
Rooms
Other Rooms 1
Basement Full, Unfinished
Interior
Interior Features Bookcases
Heating Forced Air, Natural Gas
Cooling None
Flooring Ceramic Tile, Laminate
Fireplaces Number 1
Fireplaces Type Family Room, Gas, Mantle
Appliance Dishwasher, Dryer, Electric Stove, Range Hood, Refrigerator, Washer, Window Coverings
Laundry Main Level
Exterior
Parking Features Double Garage Attached
Garage Spaces 2.0
Garage Description Double Garage Attached
Fence Fenced
Community Features Clubhouse, Park, Playground, Schools Nearby, Shopping Nearby, Sidewalks, Street Lights, Walking/Bike Paths
Roof Type Asphalt Shingle
Porch Deck, Front Porch
Lot Frontage 9.1
Exposure SW
Total Parking Spaces 4
Building
Lot Description Back Yard, Corner Lot, Cul-De-Sac, Front Yard, Low Maintenance Landscape, No Neighbours Behind, Underground Sprinklers, Pie Shaped Lot
Foundation Poured Concrete
Architectural Style 2 Storey
Level or Stories Three Or More
Structure Type Vinyl Siding,Wood Frame
Others
Restrictions None Known
Tax ID 82721640
Ownership Private
Read Less
GET MORE INFORMATION




