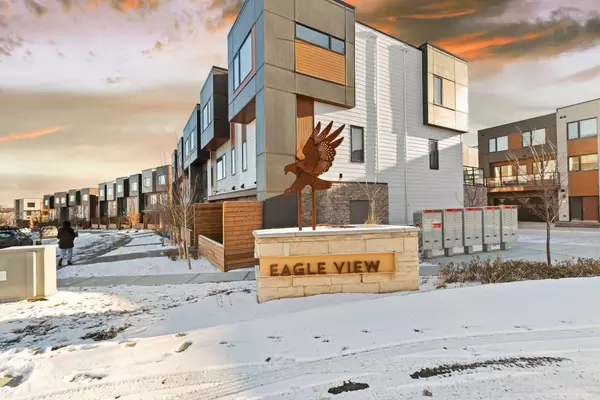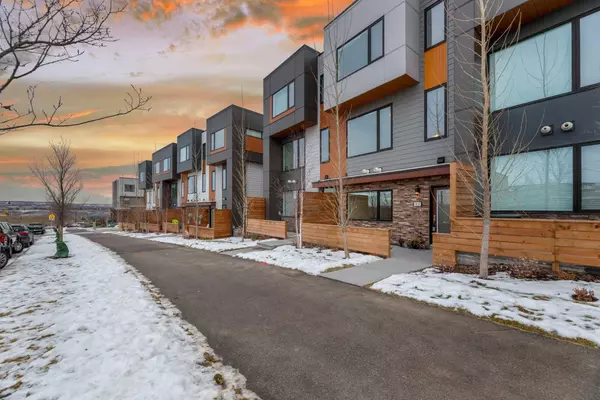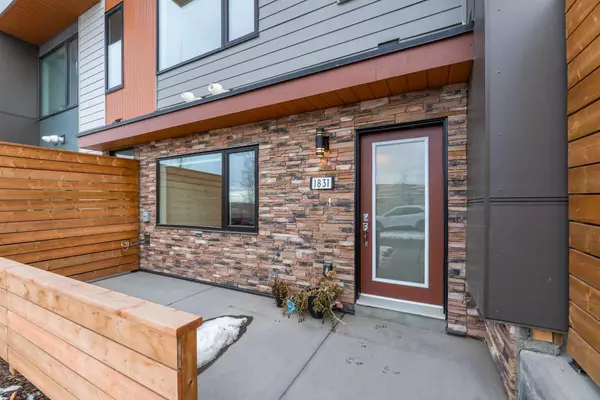For more information regarding the value of a property, please contact us for a free consultation.
1831 Na'a DR SW Calgary, AB T3H6C4
Want to know what your home might be worth? Contact us for a FREE valuation!

Our team is ready to help you sell your home for the highest possible price ASAP
Key Details
Sold Price $600,000
Property Type Townhouse
Sub Type Row/Townhouse
Listing Status Sold
Purchase Type For Sale
Square Footage 1,588 sqft
Price per Sqft $377
Subdivision Medicine Hill
MLS® Listing ID A2098705
Sold Date 02/08/24
Style 3 Storey
Bedrooms 3
Full Baths 2
Half Baths 1
Condo Fees $275
Originating Board Calgary
Year Built 2022
Annual Tax Amount $3,226
Tax Year 2023
Property Description
Welcome to this remarkable home at Trinity Hills! This home boasts a large main floor which could be a den, office or rec room space. The open concept kitchen with a separate living and dining area on the main level is the perfect sun filled entertaining space for your family and friends. The top floor has 3 bedrooms, 2 full bathrooms including a primary ensuite, a large walk-in closet, and a laundry room with a stacked washer and dryer. Close access to Highway 1 and mins to Stoney trail, walking distance to nature trails, Olympic hill, Groceries, 24 hours Goodlife fitness, transit & shopping, minutes to the brand new farmer's market, 10 mins to Bowness park , and 15-20 mins drive to Downtown. Great for a first time homebuyer, downsizers, along with investors! Great accessible location, shows well.
Location
Province AB
County Calgary
Area Cal Zone W
Zoning DC
Direction SW
Rooms
Other Rooms 1
Basement None
Interior
Interior Features Breakfast Bar, Kitchen Island, Open Floorplan, Quartz Counters
Heating Forced Air
Cooling Rough-In
Flooring Carpet, Ceramic Tile, Vinyl
Appliance Dishwasher, Electric Stove, Garage Control(s), Microwave Hood Fan, Refrigerator, Washer/Dryer Stacked
Laundry In Unit
Exterior
Parking Features Double Garage Attached, Garage Faces Rear
Garage Spaces 2.0
Garage Description Double Garage Attached, Garage Faces Rear
Fence None
Community Features Playground, Shopping Nearby, Sidewalks, Street Lights, Walking/Bike Paths
Amenities Available Park, Parking, Playground, Ski Accessible, Snow Removal, Storage, Visitor Parking
Roof Type Asphalt Shingle
Porch Balcony(s), Enclosed
Exposure NW
Total Parking Spaces 2
Building
Lot Description Back Lane
Foundation Poured Concrete
Architectural Style 3 Storey
Level or Stories Three Or More
Structure Type Wood Frame
New Construction 1
Others
HOA Fee Include Common Area Maintenance,Professional Management,Reserve Fund Contributions,Snow Removal,Trash
Restrictions Board Approval,Utility Right Of Way
Tax ID 83008100
Ownership Private
Pets Allowed Yes
Read Less



