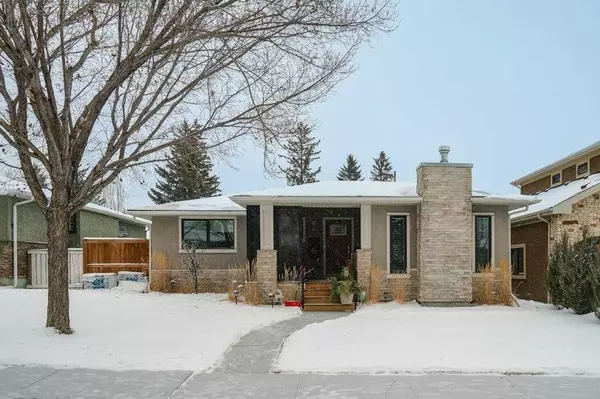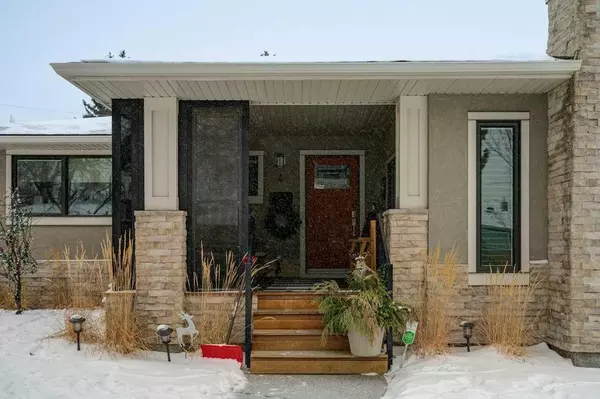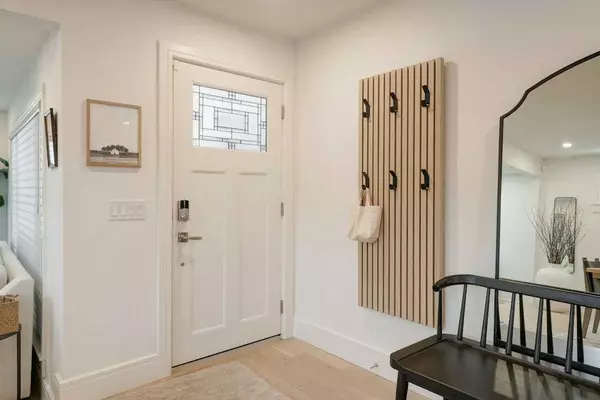For more information regarding the value of a property, please contact us for a free consultation.
4 Manor RD SW Calgary, AB T2V 1Z7
Want to know what your home might be worth? Contact us for a FREE valuation!

Our team is ready to help you sell your home for the highest possible price ASAP
Key Details
Sold Price $1,150,000
Property Type Single Family Home
Sub Type Detached
Listing Status Sold
Purchase Type For Sale
Square Footage 1,600 sqft
Price per Sqft $718
Subdivision Meadowlark Park
MLS® Listing ID A2102044
Sold Date 02/08/24
Style Bungalow
Bedrooms 4
Full Baths 3
Originating Board Calgary
Year Built 1956
Annual Tax Amount $5,924
Tax Year 2023
Lot Size 6,361 Sqft
Acres 0.15
Property Description
An exceptional property that effortlessly distinguishes itself from the ordinary, this refined 1,601 sq ft bungalow has undergone a meticulous transformation, breathing new life into its original 1953 footprint. A testament to exquisite craftsmanship, every facet of this home underwent a comprehensive renovation, from the upgraded electrical panel and wiring; revamped plumbing; furnace and ducts; drywall and insulation; to the shingles, no detail has been overlooked. The exterior has been adorned in a tasteful blend of stucco and stone, bestowing a timeless allure to both the main house and the heated garage. Sunlight floods through newer Lux windows and skylight paired with modern light installations and recessed lighting, enhancing the charm of engineered hardwood flooring. The chef's kitchen, a culinary haven, is graced by upgraded stainless steel appliances including an incredible gas range, expansive two-tone flat front cabinets, and stunning quartz counters including on the substantial centre island. This open plan features a living room that offers a new gas feature fireplace, radiating warmth, and setting the stage for an inviting and cozy ambiance. Step into the stunning zen-inspired primary suite where contemporary design invites tranquility and rejuvenation, offering an ensuite bath that beckons with a massive glass-enclosed shower and a luxurious soaking tub; and a custom-designed closet complements this retreat, ensuring both functionality and elegance as it seamlessly organizes your wardrobe. The second bedroom features stunning built-ins by California Closets. Descend into the fully finished basement and indulge at the sleek wet bar in the large rec room, or allow guests to stay in one of the two additional bedrooms, which could also be used as a fitness/yoga room or office, all while maintaining practicality with a full bath, and ample storage space. Beyond the interiors, this residence caters seamlessly to an active family lifestyle with landscaped front and back yards that offer plenty of green space for kids to play, and preserve the serenity of mature trees, all while enjoying privacy. A brand new composite rear deck transforms into an all-season retreat, complete with a gas fireplace. Once the snow melts, enjoy your landscaped backyard. Meticulously designed and renovated, this home is a 'must-see.
Location
Province AB
County Calgary
Area Cal Zone Cc
Zoning R-C1
Direction SW
Rooms
Other Rooms 1
Basement Finished, Full
Interior
Interior Features Breakfast Bar, Ceiling Fan(s), Closet Organizers, French Door, Kitchen Island, Open Floorplan, Quartz Counters, Recessed Lighting, Skylight(s), Soaking Tub, Storage, Walk-In Closet(s), Wet Bar
Heating Forced Air, Natural Gas
Cooling Central Air
Flooring Carpet, Ceramic Tile, Hardwood
Fireplaces Number 2
Fireplaces Type Gas
Appliance Dishwasher, Dryer, Garage Control(s), Gas Stove, Humidifier, Microwave, Refrigerator, Washer, Window Coverings
Laundry Laundry Room, Main Level
Exterior
Parking Features Double Garage Detached, Garage Faces Rear, Heated Garage
Garage Spaces 2.0
Garage Description Double Garage Detached, Garage Faces Rear, Heated Garage
Fence Fenced
Community Features Golf, Park, Playground, Pool, Schools Nearby, Shopping Nearby, Sidewalks, Street Lights, Tennis Court(s)
Roof Type Asphalt Shingle
Porch Deck, Front Porch
Lot Frontage 52.99
Total Parking Spaces 2
Building
Lot Description Back Lane, Back Yard, Few Trees, Front Yard, Landscaped, Street Lighting, Private, Rectangular Lot
Foundation Poured Concrete
Architectural Style Bungalow
Level or Stories One
Structure Type Stone,Stucco,Wood Frame
Others
Restrictions None Known
Tax ID 83105081
Ownership Private
Read Less



