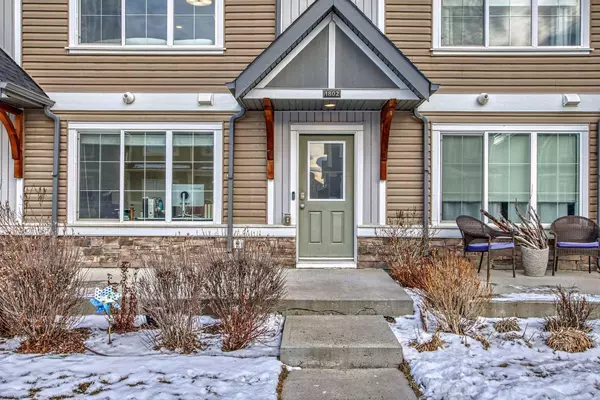For more information regarding the value of a property, please contact us for a free consultation.
250 Fireside VW #1802 Cochrane, AB T4C2M2
Want to know what your home might be worth? Contact us for a FREE valuation!

Our team is ready to help you sell your home for the highest possible price ASAP
Key Details
Sold Price $432,500
Property Type Townhouse
Sub Type Row/Townhouse
Listing Status Sold
Purchase Type For Sale
Square Footage 1,442 sqft
Price per Sqft $299
Subdivision Fireside
MLS® Listing ID A2098848
Sold Date 02/09/24
Style 3 Storey
Bedrooms 2
Full Baths 2
Half Baths 1
Condo Fees $320
Originating Board Calgary
Year Built 2015
Annual Tax Amount $2,352
Tax Year 2023
Property Description
** OPEN HOUSE: Saturday, Feburary 3rd 1-3pm ** * Price Reduction * Welcome to your new home in Fireside with attached double garage, 2 bedrooms and dedicated work from home space. Enter in to this 3 story home to the office on the lower level with access to the double garage. Up to the main level where you will find a bright open plan kitchen, dining room and living room. The Kitchen has a good sized eat in island, with stainless steel appliances. The upper level has 2 bedrooms, both with their own En-suite and laundry room. Located in the community of Fireside, just a minute from Highway 22 and with easy access to Calgary to the East and the mountains to the West. Close to the town of Cochrane with its many shops, school, restaurants and river walking paths. Don't miss this opportunity, book your showing today!
Location
Province AB
County Rocky View County
Zoning R-MD
Direction S
Rooms
Other Rooms 1
Basement None
Interior
Interior Features Kitchen Island, Open Floorplan, Walk-In Closet(s)
Heating Forced Air
Cooling None
Flooring Carpet, Tile, Vinyl
Appliance Built-In Gas Range, Built-In Refrigerator, Dishwasher, Dryer, Microwave, Washer
Laundry In Unit
Exterior
Parking Features Double Garage Attached
Garage Spaces 2.0
Garage Description Double Garage Attached
Fence None
Community Features Park, Playground, Schools Nearby, Shopping Nearby, Sidewalks, Street Lights, Walking/Bike Paths
Amenities Available None
Roof Type Asphalt
Porch None, Other
Exposure S
Total Parking Spaces 2
Building
Lot Description Other
Foundation Poured Concrete
Architectural Style 3 Storey
Level or Stories Three Or More
Structure Type Vinyl Siding
Others
HOA Fee Include Common Area Maintenance
Restrictions Pet Restrictions or Board approval Required
Tax ID 84136435
Ownership Private
Pets Allowed Restrictions
Read Less
GET MORE INFORMATION




