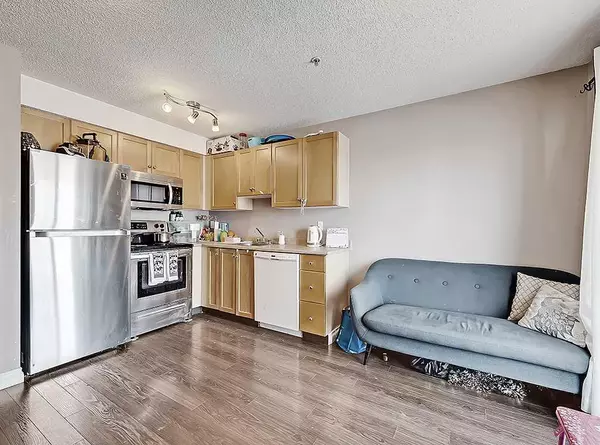For more information regarding the value of a property, please contact us for a free consultation.
1717 60 ST SE #340 Calgary, AB T2A 7Y7
Want to know what your home might be worth? Contact us for a FREE valuation!

Our team is ready to help you sell your home for the highest possible price ASAP
Key Details
Sold Price $180,000
Property Type Condo
Sub Type Apartment
Listing Status Sold
Purchase Type For Sale
Square Footage 535 sqft
Price per Sqft $336
Subdivision Red Carpet
MLS® Listing ID A2105376
Sold Date 02/09/24
Style Apartment
Bedrooms 1
Full Baths 1
Condo Fees $525/mo
Originating Board Calgary
Year Built 2004
Annual Tax Amount $726
Tax Year 2023
Property Description
First-time home buyers and investors alike - this is the condo you've been waiting for! Incredible VALUE in this spacious, recently UPDATED condo, complete with new flooring and updated appliances - all at a compelling price point. In addition to the large primary bedroom, there is a huge den that can easily function as a second bedroom, offering versatility for various needs. A 4-piece bathroom features a tub/shower combo, storage under the sink, and connects onto the laundry space with in-suite stacked washer & dryer. Sliding glass doors lead off of the open concept living/kitchen space onto an expansive balcony complete with gas hookup for a BBQ - perfect for extending your living space and entertaining. Very rare in this building and at this price point, this unit includes a TITLED secure underground parking stall and a RARE STORAGE locker. The building is very secure, features tons of visitor parking stalls, and is conveniently located to many amenities, schools, parks - including Elliston Park & Lake - and is only a short 15 mins drive to downtown. Whether you're a first-time homebuyer or a seasoned investor, this versatile condo presents an excellent opportunity to either get into the market, or to build your investment portfolio.
Location
Province AB
County Calgary
Area Cal Zone E
Zoning M-C2
Direction NW
Interior
Interior Features Laminate Counters, No Smoking Home, Open Floorplan, Storage
Heating Baseboard, Natural Gas
Cooling None
Flooring Ceramic Tile, Laminate
Appliance Dishwasher, Electric Range, Microwave Hood Fan, Refrigerator, Washer/Dryer Stacked, Window Coverings
Laundry In Unit
Exterior
Parking Features Parkade, Titled, Underground
Garage Description Parkade, Titled, Underground
Community Features Park, Playground, Schools Nearby, Shopping Nearby, Walking/Bike Paths
Amenities Available Dog Run, Elevator(s), Visitor Parking
Porch Balcony(s)
Exposure NW
Total Parking Spaces 1
Building
Story 4
Architectural Style Apartment
Level or Stories Single Level Unit
Structure Type Vinyl Siding
Others
HOA Fee Include Common Area Maintenance,Electricity,Heat,Insurance,Maintenance Grounds,Professional Management,Reserve Fund Contributions,Sewer,Snow Removal,Trash,Water
Restrictions Board Approval,Pets Allowed
Tax ID 83012764
Ownership Private
Pets Allowed Restrictions, Yes
Read Less



