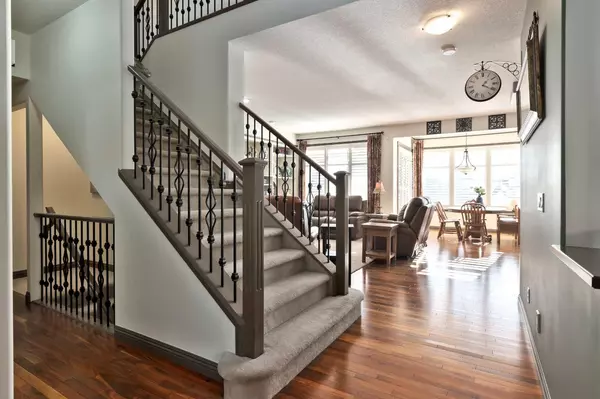For more information regarding the value of a property, please contact us for a free consultation.
117 Royal Oak CT NW Calgary, AB T3G 5V4
Want to know what your home might be worth? Contact us for a FREE valuation!

Our team is ready to help you sell your home for the highest possible price ASAP
Key Details
Sold Price $932,000
Property Type Single Family Home
Sub Type Detached
Listing Status Sold
Purchase Type For Sale
Square Footage 2,073 sqft
Price per Sqft $449
Subdivision Royal Oak
MLS® Listing ID A2104596
Sold Date 02/09/24
Style 2 Storey
Bedrooms 5
Full Baths 3
Half Baths 1
HOA Fees $18/ann
HOA Y/N 1
Originating Board Calgary
Year Built 2004
Annual Tax Amount $5,421
Tax Year 2023
Lot Size 6,759 Sqft
Acres 0.16
Property Description
Welcome to 117 Royal Oak Court NW, your sanctuary nestled in a tranquil cul-de-sac, harmoniously backing onto verdant greenspace. This exquisite property, perfectly positioned within nature yet minutes from essential amenities, offers the ideal blend of serenity and convenience. Step into this remarkable 5 bedroom, 3 and a half bathroom home and be enveloped in an ambiance of sophistication and warmth. Spanning an impressive 3000 square feet, including the fully completed walkout basement with 9-foot ceilings, this home is a testament to spacious and elegant living. The oversized 21' x 24' garage will be every guys dream!
The main level captivates with its inviting fireplace in the living area, creating the perfect spot for relaxation and family time. The heart of the home is the kitchen, a culinary enthusiast's dream. The kitchen includes stainless steel appliances, double ovens, complemented by the walk-through butlers pantry. The seamless flow into the dining and living areas makes it ideal for hosting and everyday living. Thoughtful additions like custom closets, a Vacuflo system, front-loading large washer and dryer, and tasteful window coverings - drapes, shutters, and blinds - add to the home's allure.
Ascend to the upper level, where comfort meets luxury in the three bedrooms. The main bedroom, a tranquil retreat, features custom closets, merging elegance with practicality. Each bedroom exudes a sense of peaceful living, ensuring restful nights and serene mornings. The bonus room at the top of the stairs acts as a wonderful flex space, no matter what your family's needs are the extra space is there. Whether its that home office you have always dreamed of or the hobby sewing room, the space is there! The lower level reveals a fully completed walkout basement with an expansive rec room, fireplace and soaring 9-foot ceilings, a canvas for your lifestyle needs. An additional two bedrooms adds to the home's versatility.
Step outside to the beautifully landscaped backyard, a private oasis with mature trees. Enjoy crisp winter evenings in the steamy hot tub or hot summer nights on your south facing patio. Enjoy the convenience of watching your kids play at the park while you tend to your garden, or lounge in the hot tub. The outdoor space, with underground sprinklers and two sheds, promises a blend of leisure and functionality.
117 Royal Oak Court NW is more than a home; it's a lifestyle choice for those seeking luxury, comfort, and a deep connection with nature. Here, you can enjoy intimate backyard gatherings, cozy nights by the fireplace, and the pleasure of a home that understands the essence of refined living. Just minutes away from Deer Lake, with its inviting beach and fishing areas, your weekends can be filled with tranquil strolls, sun-soaked beach days, and the joy of fishing in serene waters. Embrace this lifestyle and begin your journey to making this sanctuary your own.
Location
Province AB
County Calgary
Area Cal Zone Nw
Zoning R-C1
Direction N
Rooms
Other Rooms 1
Basement Finished, Full, Walk-Out To Grade
Interior
Interior Features Built-in Features, Central Vacuum, Closet Organizers, Granite Counters, High Ceilings, Jetted Tub, Kitchen Island, No Smoking Home, Open Floorplan, Pantry, Storage, Vinyl Windows, Walk-In Closet(s)
Heating Forced Air, Natural Gas
Cooling Central Air
Flooring Carpet, Ceramic Tile, Hardwood
Fireplaces Number 2
Fireplaces Type Basement, Family Room, Gas, Glass Doors
Appliance Dishwasher, Dryer, Electric Stove, Garage Control(s), Garburator, Microwave, Refrigerator, Washer, Window Coverings
Laundry Main Level
Exterior
Parking Features Double Garage Attached
Garage Spaces 2.0
Garage Description Double Garage Attached
Fence Fenced
Community Features Park, Schools Nearby, Shopping Nearby
Amenities Available Other
Roof Type Asphalt Shingle
Porch Deck, Front Porch, Patio
Lot Frontage 27.23
Total Parking Spaces 4
Building
Lot Description Backs on to Park/Green Space, Cul-De-Sac
Building Description Stone,Vinyl Siding,Wood Frame, 2 Storage Sheds
Foundation Poured Concrete
Architectural Style 2 Storey
Level or Stories Two
Structure Type Stone,Vinyl Siding,Wood Frame
Others
Restrictions Restrictive Covenant,Utility Right Of Way
Tax ID 83215121
Ownership Private
Read Less



