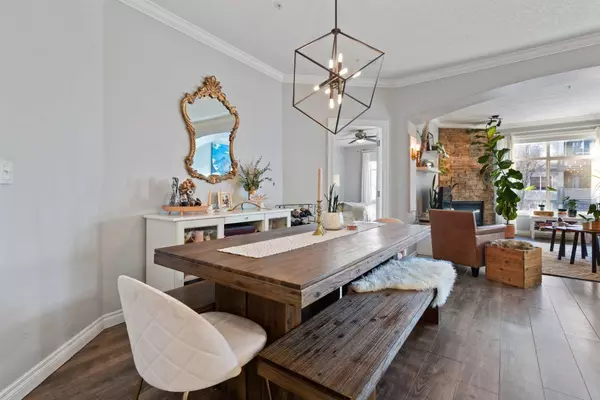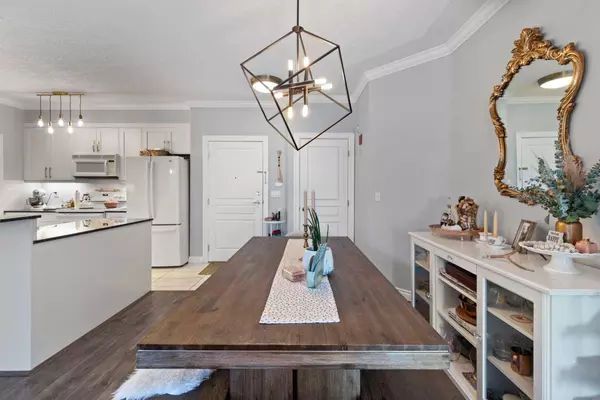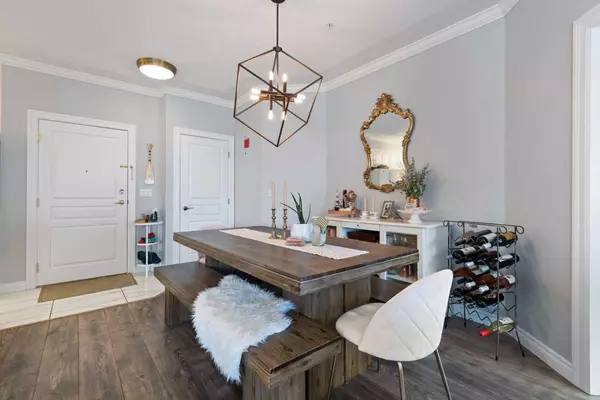For more information regarding the value of a property, please contact us for a free consultation.
60 24 AVE SW #202 Calgary, AB T2S 3C9
Want to know what your home might be worth? Contact us for a FREE valuation!

Our team is ready to help you sell your home for the highest possible price ASAP
Key Details
Sold Price $470,000
Property Type Condo
Sub Type Apartment
Listing Status Sold
Purchase Type For Sale
Square Footage 1,085 sqft
Price per Sqft $433
Subdivision Erlton
MLS® Listing ID A2103109
Sold Date 02/09/24
Style High-Rise (5+)
Bedrooms 2
Full Baths 2
Condo Fees $675/mo
Originating Board Calgary
Year Built 2000
Annual Tax Amount $2,319
Tax Year 2023
Property Description
Welcome to luxurious living at River Grande Estates! This impeccably maintained, and extensively renovated 2-bedroom, 2-bathroom condo offers a sophisticated lifestyle in the prestigious community of Erlton. As you enter this bright SOUTH facing residence, you'll immediately appreciate the 9' knockdown ceilings, recessed lighting, vinyl plank flooring and beautiful archways. With over $25,000 worth of renovations, this home boasts modern elegance and thoughtful design. The gourmet kitchen features new custom soft-close cabinetry & tile backsplash, granite countertops, ambient under-cabinet lighting and new tile flooring. A generous-sized laundry room off the kitchen provides convenience and ample shelving for all your kitchen storage needs. The adjacent dining area flows seamlessly into the inviting living room, creating the perfect space for entertaining and relaxation. Imagine curling up on the couch near the fireplace on a chilly winter's afternoon and enjoying the picturesque views of the tree-lined streets! The in-floor heating throughout only adds to the comfort and warmth of the space. The stunning primary retreat boasts new carpet, a walk-in closet with additional shelving, and chic wallpaper. The beautifully renovated 5-pc ensuite features quartz countertops, dual custom vanities, new tile flooring, a walk-in shower, and a tranquil soaker tub. The spacious second bedroom features new carpet and is complemented by a 3-pc cheater ensuite with new tile flooring. Additional highlights include NEW washer, dryer, refrigerator, and dishwasher within the last 5 years, custom blackout blinds & drapes, chic light fixtures, and trendy new paint. You'll also enjoy the private SOUTH facing balcony, conveniently equipped with a gas line for a BBQ. Additionally, the central courtyard garden with lush greenery, serene fountains, and charming gazebos provides a peaceful escape. This home comes with 1 TITLED PARKING STALL in the secured, heated, underground parkade, and 1 ASSIGNED STORAGE LOCKER in a secured storage room. Heat and water are included in your condo fees, and the complex is PET FRIENDLY with board approval! This extremely well-maintained building offers amenities such as an onsite manager, billiards room, library, entertainment room, secure underground visitor parking (total of 44 stalls), 2 car washes, bike storage, and 2 elevators. Conveniently located steps away from the MNP Center, Elbow River Pathways, LRT, Saddledome, Stampede Grounds, 4th Street & 17th Avenue shopping, amenities and restaurants, this condo offers a prime location for urban living. With attention to detail at every turn, this River Grande Estates condo is a rare opportunity to experience opulence and comfort in one of Calgary's most desirable neighbourhoods. Don't miss the chance to make this stunning property your new home!
Location
Province AB
County Calgary
Area Cal Zone Cc
Zoning M-C2 d219
Direction S
Rooms
Other Rooms 1
Interior
Interior Features Breakfast Bar, Ceiling Fan(s), Double Vanity, Granite Counters, Open Floorplan, Pantry
Heating In Floor
Cooling None
Flooring Vinyl Plank
Fireplaces Number 1
Fireplaces Type Gas
Appliance Dishwasher, Dryer, Electric Stove, Garburator, Microwave Hood Fan, Refrigerator, Washer, Window Coverings
Laundry In Unit
Exterior
Parking Features Heated Garage, Parkade, Stall, Titled, Underground
Garage Description Heated Garage, Parkade, Stall, Titled, Underground
Community Features Playground, Schools Nearby, Shopping Nearby, Sidewalks, Street Lights, Walking/Bike Paths
Amenities Available Car Wash, Elevator(s), Party Room, Recreation Room, Secured Parking, Visitor Parking
Porch Balcony(s)
Exposure S
Total Parking Spaces 1
Building
Story 5
Foundation Poured Concrete
Architectural Style High-Rise (5+)
Level or Stories Single Level Unit
Structure Type Brick,Concrete,Stucco,Wood Frame
Others
HOA Fee Include Caretaker,Common Area Maintenance,Heat,Insurance,Maintenance Grounds,Parking,Professional Management,Reserve Fund Contributions,Sewer,Snow Removal,Trash
Restrictions Pet Restrictions or Board approval Required
Tax ID 83046130
Ownership Private
Pets Allowed Restrictions, Cats OK, Dogs OK
Read Less



