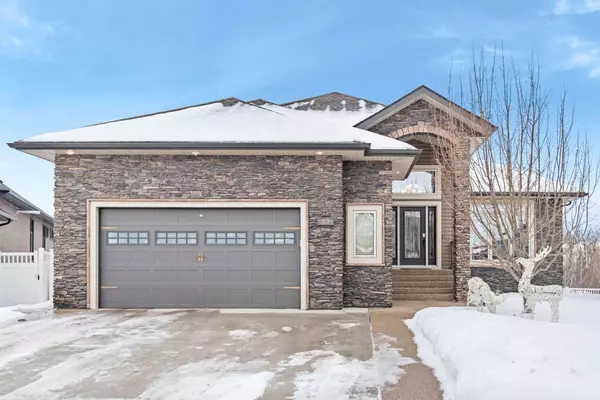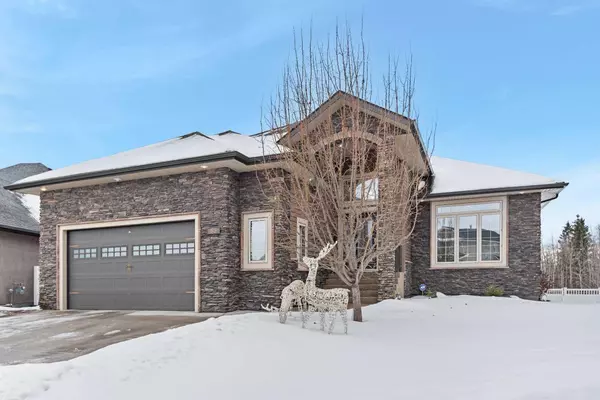For more information regarding the value of a property, please contact us for a free consultation.
88 oakwood Close Red Deer, AB T4P 0C5
Want to know what your home might be worth? Contact us for a FREE valuation!

Our team is ready to help you sell your home for the highest possible price ASAP
Key Details
Sold Price $859,000
Property Type Single Family Home
Sub Type Detached
Listing Status Sold
Purchase Type For Sale
Square Footage 1,817 sqft
Price per Sqft $472
Subdivision Oriole Park West
MLS® Listing ID A2104687
Sold Date 02/09/24
Style Bungalow
Bedrooms 4
Full Baths 2
Half Baths 1
Originating Board Central Alberta
Year Built 2008
Annual Tax Amount $7,964
Tax Year 2023
Lot Size 9,687 Sqft
Acres 0.22
Property Description
Discover the warmth and comfort of this inviting 1800-square-foot bungalow, nestled against a backdrop of nature in a serene treed reserve. This home strikes the perfect balance between practicality and coziness, offering a welcoming retreat for both daily living and entertaining. Upon entering, you'll be greeted by the natural light streaming through large windows, highlighting the thoughtful design of this well-maintained home. The main floor features an open living space with a dual-sided fireplace connecting the dining area, creating an intimate atmosphere for family gatherings and everyday meals. The spacious kitchen features granite countertops,, providing functionality without compromising on style.
Step outside to a generous 36 x 11 ft deck overlooking the lush surroundings, offering an ideal spot for outdoor relaxation and enjoying the natural beauty. Below, a sizable aggregate patio extends the outdoor living space, providing a perfect setting for gatherings and barbecues.
A main floor office, with a built-in bookcase offers a quiet space for work or study, while the nearby main-floor laundry room ensures convenience. After completing the main floor you can retreat to the primary bedroom, which features a gas fireplace and a spacious ensuite bathroom. Enjoy the picturesque views of the treed reserve from the comfort of your own private sanctuary.
The lower level of the home houses a versatile space, perfect for movie nights or game days. The theater room with built in projector adds a touch of entertainment without overshadowing the comfortable ambiance of the main living spaces. The spacious lower living room is set for entertaining with a full wet bar complete with beverage refrigerators and wine storage.
Practical features such as hot water on demand enhance the functionality of the home, ensuring convenience for everyday living. With a freshly painted interior, this residence offers a clean and updated aesthetic while maintaining a comfortable and homey feel.
Experience the perfect blend of space and privacy in this beautiful bungalow.
Location
Province AB
County Red Deer
Zoning R1
Direction NE
Rooms
Other Rooms 1
Basement Finished, Full
Interior
Interior Features Bar, Ceiling Fan(s), Central Vacuum, Kitchen Island, Pantry, Quartz Counters, Storage, Vinyl Windows, Walk-In Closet(s)
Heating Forced Air, Natural Gas
Cooling Central Air
Flooring Carpet, Ceramic Tile, Hardwood
Fireplaces Number 2
Fireplaces Type Bedroom, Gas, Living Room
Appliance Bar Fridge, Dishwasher, Gas Stove, Refrigerator, Washer/Dryer
Laundry Main Level
Exterior
Parking Features Double Garage Attached
Garage Spaces 2.0
Garage Description Double Garage Attached
Fence Fenced
Community Features Park, Playground, Schools Nearby, Shopping Nearby, Sidewalks, Street Lights
Roof Type Shingle
Porch Deck
Lot Frontage 32.0
Total Parking Spaces 4
Building
Lot Description Back Yard, Few Trees, Lawn, Landscaped, Pie Shaped Lot, Private
Foundation Poured Concrete
Architectural Style Bungalow
Level or Stories One
Structure Type Brick,Concrete,Wood Frame
Others
Restrictions None Known
Tax ID 83330464
Ownership Private
Read Less



