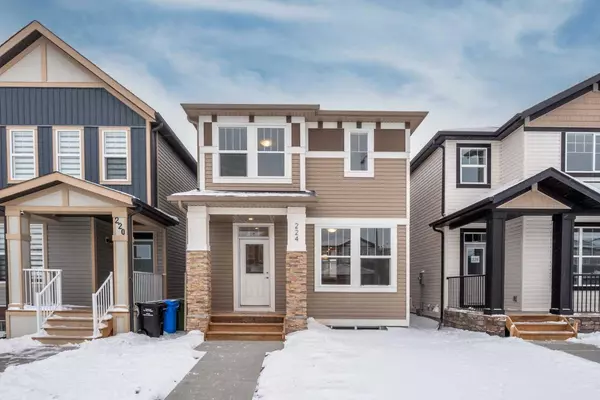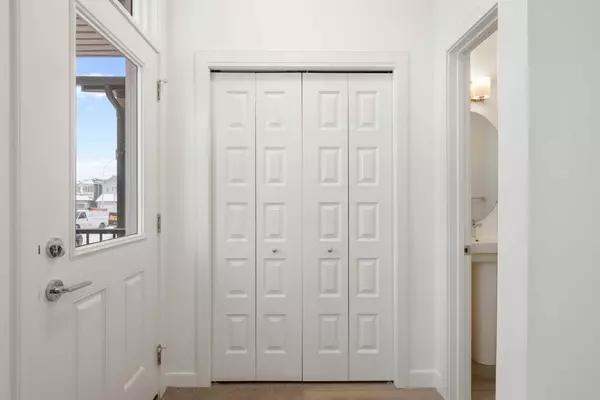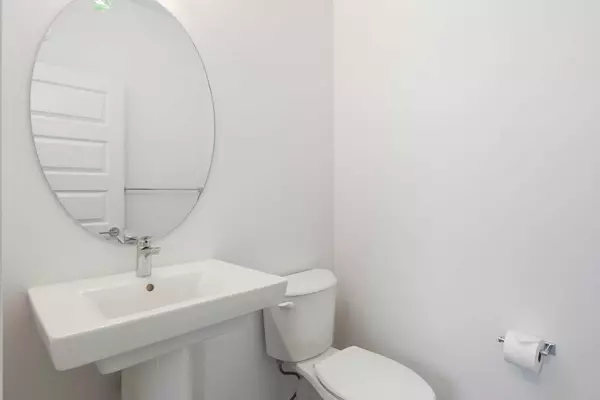For more information regarding the value of a property, please contact us for a free consultation.
224 Cornerbrook DR NE Calgary, AB T3N 2J2
Want to know what your home might be worth? Contact us for a FREE valuation!

Our team is ready to help you sell your home for the highest possible price ASAP
Key Details
Sold Price $603,000
Property Type Single Family Home
Sub Type Detached
Listing Status Sold
Purchase Type For Sale
Square Footage 1,532 sqft
Price per Sqft $393
Subdivision Cornerstone
MLS® Listing ID A2102817
Sold Date 02/09/24
Style 2 Storey
Bedrooms 3
Full Baths 2
Half Baths 1
Originating Board Calgary
Year Built 2023
Tax Year 2023
Lot Size 2,720 Sqft
Acres 0.06
Property Description
Experience the blend of COMFORT and MODERN conveniences in this delightful Cornerstone DETACHED home—all at an UNBEATABLE PRICE affordable price! The distinct exterior showcases a separate basement entrance, expanding potential and ensuring privacy! Step inside to discover a spacious 3-BEDROOM plus LOFT/DEN layout with 2.5-WASHROOMS—plenty of room for everyone! The 9-foot CEILING on the main floor and QUARTZ COUNTERTOPS throughout infuse elegance in every corner. Additional RECESSED LIGHTS brightens the KITCHEN, while the BREAKFAST ISLAND provides an inviting space for morning coffee! Greeted by the inviting entry porch, and step inside the huge LIVING ROOM on the main floor. UPPER LEVEL then retreat to the PRIMARY BEDROOM—equipped with a walk-in closet and a private 4-piece ensuite. Furthermore, a full new home warranty grants you absolute peace of mind! Luxury Vinyl Plank and Tile flooring not only adds aesthetic charm but practicality, too. Stainless steel appliances complete the modern look, a solar panel rough-in! The upper floor loft/den awaits as a perfect zone for family entertainment, complemented by user-friendly door handles all around. Bright basement windows, including a fabulous double slider, invite daylight, creating a vibrant lower level, complete with separate access for endless possibilities! Embrace the vibrant Cornerstone community: lush outdoor spaces, choice schools (Catholic and Public), and the anticipation of new infrastructure, like the LRT station right around the corner! Add the convenience of local eateries, grocery shopping, and daycare—this neighborhood has it all (Under Construction near completion), fostering a lifestyle of ease and enjoyment! Embrace this opportunity where style, functionality, and community connect! WELCOME TO YOUR NEW HOME in Cornerstone!
Location
Province AB
County Calgary
Area Cal Zone Ne
Zoning R-G
Direction W
Rooms
Other Rooms 1
Basement Separate/Exterior Entry, Full, Unfinished, Walk-Up To Grade
Interior
Interior Features Kitchen Island, Low Flow Plumbing Fixtures, Open Floorplan, Pantry, Quartz Counters, Recessed Lighting, Separate Entrance, Vinyl Windows, Walk-In Closet(s), Wired for Data
Heating High Efficiency, Make-up Air, Floor Furnace, Forced Air, Humidity Control, Natural Gas
Cooling None
Flooring Carpet, Tile, Vinyl Plank
Appliance Dishwasher, Electric Range, Electric Water Heater, Humidifier, Microwave Hood Fan, Refrigerator, Washer/Dryer Stacked
Laundry Upper Level
Exterior
Parking Features Off Street, Parking Pad
Garage Spaces 2.0
Garage Description Off Street, Parking Pad
Fence None
Community Features Airport/Runway, Park, Playground, Shopping Nearby, Sidewalks, Street Lights, Walking/Bike Paths
Roof Type Asphalt Shingle
Porch Front Porch
Lot Frontage 25.4
Total Parking Spaces 2
Building
Lot Description Back Lane, Back Yard, Street Lighting, Zero Lot Line
Foundation Brick/Mortar
Architectural Style 2 Storey
Level or Stories Two
Structure Type Manufactured Floor Joist,Stone,Vinyl Siding,Wood Frame
New Construction 1
Others
Restrictions Easement Registered On Title
Ownership Private
Read Less
GET MORE INFORMATION




