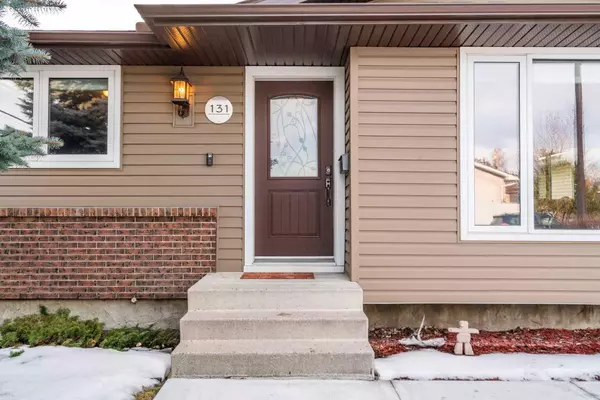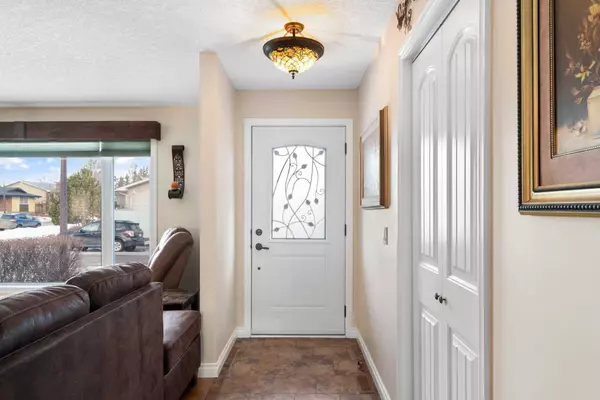For more information regarding the value of a property, please contact us for a free consultation.
131 Queensland CIR SE Calgary, AB T2J 4E3
Want to know what your home might be worth? Contact us for a FREE valuation!

Our team is ready to help you sell your home for the highest possible price ASAP
Key Details
Sold Price $635,000
Property Type Single Family Home
Sub Type Detached
Listing Status Sold
Purchase Type For Sale
Square Footage 1,208 sqft
Price per Sqft $525
Subdivision Queensland
MLS® Listing ID A2104960
Sold Date 02/09/24
Style Bungalow
Bedrooms 3
Full Baths 2
Half Baths 1
Originating Board Calgary
Year Built 1975
Annual Tax Amount $3,496
Tax Year 2023
Lot Size 5,199 Sqft
Acres 0.12
Property Description
Welcome to your dream home! This beautifully renovated bungalow in Queensland invites you to experience the warmth of a mature community with tall trees and spacious lots. Conveniently located near all amenities, this meticulously cared-for home radiates curb appeal from the moment you arrive. Step inside to discover a seamless blend of rich hardwood floors that perfectly complement the stunning kitchen – a delightful space for gatherings with friends and family. The kitchen features a large center island, pendant lighting, floor-to-celing cabinets, a custom handcrafted copper hood fan, stainless steel appliances, mosaic backsplash, and a perfectly placed window above the sink for keeping an eye on backyard fun. Natural light fills the front living room through an oversized window, while a real wood-feature wall in the dining room adds a touch of character and charm. The large gas fireplace with custom wood and stonework completes the main living area. Throughout the rest of the main floor, you'll find a generously sized guest room, a fully renovated 4-piece bathroom, and an oversized primary bedroom that seamlessly combines two original bedrooms into one luxurious space. This primary suite includes a large 4-piece ensuite with dual vanities, a walk-in closet, and access to a fully enclosed private deck through patio doors. The lower level offers additional space – perfect for a home theatre, playroom, or fitness area, with a wood-feature wall tying the entire home together. Additional highlights include a hobby room, small den/workspace, cold storage, laundry room, and a convenient 2-piece bath. Entertain effortlessly in the backyard oasis, featuring a full-width deck, pergola with sunshades, and an oversized gas-heated double detached garage with a garage pit, electrical, and roughed-in plumbing ready for new owners. The 5000+ sq foot oversized lot includes adjacent parking in the back, catering to your small RV/Boat/Trailer needs. Renovations include upgraded wiring, insulation, siding, doors, windows, garage doors, shingles, fence, deck, ductwork, and a newer Hot Water Tank. Don't miss the chance to make this house your home – call your favourite realtor today to book a private showing!
Location
Province AB
County Calgary
Area Cal Zone S
Zoning R-C1
Direction N
Rooms
Other Rooms 1
Basement Finished, Full
Interior
Interior Features Double Vanity, Kitchen Island, No Smoking Home, Open Floorplan
Heating Forced Air, Natural Gas
Cooling None
Flooring Carpet, Ceramic Tile, Hardwood, Laminate, Linoleum
Fireplaces Number 1
Fireplaces Type Gas, Living Room, Mantle, Masonry
Appliance Dishwasher, Dryer, Electric Stove, Garage Control(s), Microwave Hood Fan, Refrigerator, Washer, Window Coverings
Laundry In Basement
Exterior
Parking Features Additional Parking, Alley Access, Double Garage Detached, Oversized, Parking Pad, RV Access/Parking
Garage Spaces 2.0
Garage Description Additional Parking, Alley Access, Double Garage Detached, Oversized, Parking Pad, RV Access/Parking
Fence Fenced
Community Features Other, Park, Playground, Schools Nearby, Shopping Nearby, Sidewalks, Street Lights, Walking/Bike Paths
Roof Type Asphalt Shingle
Porch Deck, Enclosed, Pergola, Screened
Lot Frontage 51.97
Total Parking Spaces 5
Building
Lot Description Back Lane, Corner Lot
Foundation Poured Concrete
Architectural Style Bungalow
Level or Stories One
Structure Type Brick,Vinyl Siding,Wood Frame
Others
Restrictions None Known
Tax ID 83007576
Ownership Private
Read Less



