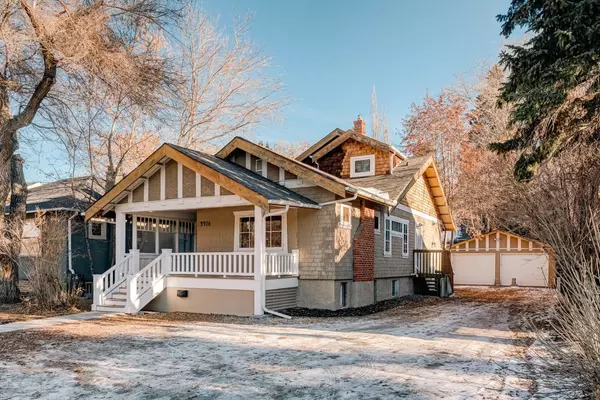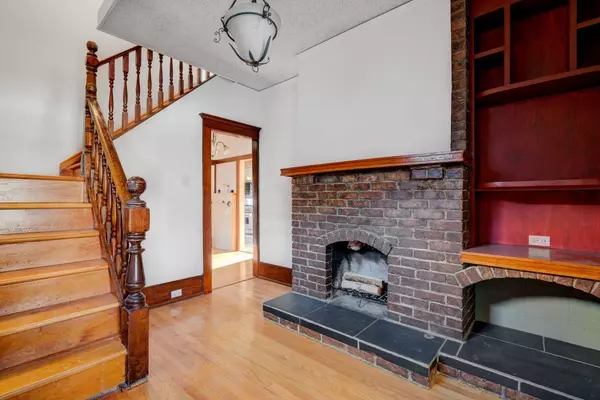For more information regarding the value of a property, please contact us for a free consultation.
3916 Elbow DR SW Calgary, AB T2S 2K1
Want to know what your home might be worth? Contact us for a FREE valuation!

Our team is ready to help you sell your home for the highest possible price ASAP
Key Details
Sold Price $980,000
Property Type Single Family Home
Sub Type Detached
Listing Status Sold
Purchase Type For Sale
Square Footage 1,843 sqft
Price per Sqft $531
Subdivision Elbow Park
MLS® Listing ID A2105198
Sold Date 02/09/24
Style 2 Storey
Bedrooms 4
Full Baths 1
Half Baths 1
Originating Board Calgary
Year Built 1918
Annual Tax Amount $5,638
Tax Year 2023
Lot Size 6,393 Sqft
Acres 0.15
Property Description
Capitalize on the opportunity to reside in Elbow Park with this elegantly rejuvenated character house, featuring three refreshed bedrooms on the upper level a magnificent, modern gourmet kitchen and a sprawling private backyard! Constructed in 1918, this home is enhanced by beautiful hardwood floors, a formal living and dining area adorned with coffered ceilings, a wood-burning fireplace, and exquisite craftsman details. The standout cherry wood kitchen is equipped with sophisticated granite countertops, white cast iron sinks, and high-end stainless steel appliances, including a Wolf gas stove and a Miele dishwasher. The upper floor introduces completely updated bedrooms and a luxurious bathroom complete with granite countertops, tiled floors, a glass-enclosed shower, and a classic clawfoot bathtub. The ground floor hosts an office space that can also serve as a fourth bedroom. Completing the main floor is a newly renovated powder room. Its proximity to Elbow Park School, the Elbow River, and the array of shops in Mission district positions this property as an ideal family dwelling in this distinguished inner-city area!
Location
Province AB
County Calgary
Area Cal Zone Cc
Zoning R-C1
Direction W
Rooms
Basement Full, Unfinished
Interior
Interior Features Beamed Ceilings, Built-in Features, Closet Organizers, No Smoking Home
Heating Forced Air
Cooling None
Flooring Carpet, Hardwood, Tile
Fireplaces Number 2
Fireplaces Type Entrance, Wood Burning
Appliance Dishwasher, Gas Stove, Microwave, Range Hood, Refrigerator, Washer/Dryer, Window Coverings
Laundry In Basement
Exterior
Parking Features Double Garage Detached
Garage Spaces 2.0
Garage Description Double Garage Detached
Fence Fenced
Community Features Park, Playground, Schools Nearby, Shopping Nearby, Sidewalks, Street Lights, Tennis Court(s), Walking/Bike Paths
Roof Type Asphalt Shingle
Porch Deck, Front Porch
Lot Frontage 50.0
Total Parking Spaces 2
Building
Lot Description Back Yard, City Lot, Lawn, Landscaped, Rectangular Lot
Foundation Poured Concrete
Architectural Style 2 Storey
Level or Stories Two
Structure Type Wood Frame
Others
Restrictions None Known
Tax ID 83073473
Ownership Private
Read Less



