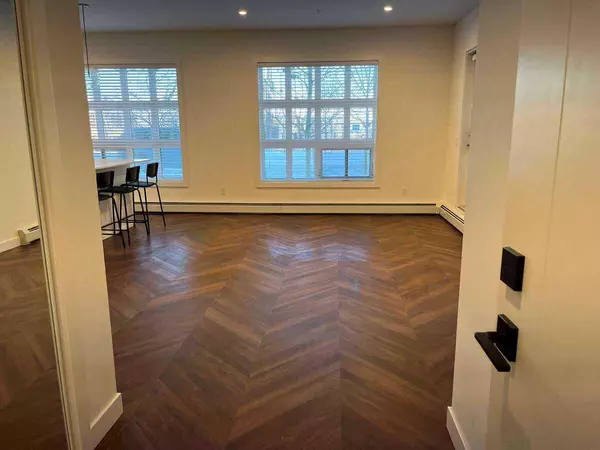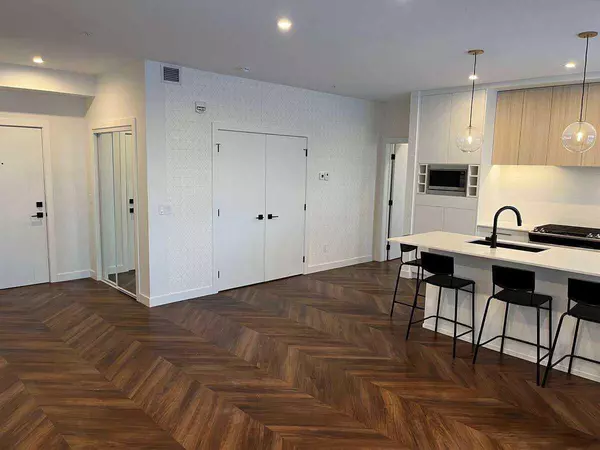For more information regarding the value of a property, please contact us for a free consultation.
4275 Norford AVE NW #107 Calgary, AB T3B 6M2
Want to know what your home might be worth? Contact us for a FREE valuation!

Our team is ready to help you sell your home for the highest possible price ASAP
Key Details
Sold Price $540,000
Property Type Condo
Sub Type Apartment
Listing Status Sold
Purchase Type For Sale
Square Footage 939 sqft
Price per Sqft $575
Subdivision University District
MLS® Listing ID A2101611
Sold Date 02/09/24
Style Low-Rise(1-4)
Bedrooms 2
Full Baths 2
Condo Fees $655/mo
Originating Board Central Alberta
Year Built 2021
Annual Tax Amount $3,450
Tax Year 2023
Property Description
For additional information, please click on the Brochure button below. Welcome to the University District, where the epitome of convenience converges with contemporary living. This property, ideally poised for both a comfortable residence and for the savvy investor, is in high demand. Discover the charm of this home featuring an open floor plan, 2 bedrooms, and 2 bathrooms, all within walking distance of every necessity. The property comes complete with one underground parking space and a storage locker for your convenience.
As a LEED Platinum-certified building, this residence not only promises modern aesthetics but also a commitment to energy efficiency and sustainability. Step onto the luxurious HERRINGBONE plank flooring and admire the elegance of QUARTZ COUNTERTOPS in the kitchen.
Embrace the warmth of gas heating, which is included in the condo fees for your comfort. This unit, a former show suite, boasts exclusivity as the only one in the building with two patios – a front door patio with direct access into the condo and a separate patio off the bedroom.
Additionally, enjoy the convenience of a 24-hour gym, promoting a healthy and active lifestyle. Don't miss out on this unique opportunity to make this former show suite your own.
Location
Province AB
County Calgary
Area Cal Zone Nw
Zoning M-2
Direction N
Rooms
Other Rooms 1
Interior
Interior Features Closet Organizers, Double Vanity, Elevator, French Door, High Ceilings, Kitchen Island, No Animal Home, No Smoking Home, Open Floorplan, Recessed Lighting, Recreation Facilities, Separate Entrance, Stone Counters, Storage, Vinyl Windows, Walk-In Closet(s), Wired for Data
Heating Natural Gas, Other
Cooling None
Flooring Ceramic Tile, Vinyl
Appliance Built-In Gas Range, Built-In Refrigerator, Dishwasher, ENERGY STAR Qualified Refrigerator, Garage Control(s), Gas Cooktop, Gas Oven, Microwave, Oven, Range Hood, Washer/Dryer
Laundry In Unit, Laundry Room, Main Level
Exterior
Parking Features Underground
Garage Description Underground
Community Features Other, Park, Playground, Pool, Schools Nearby, Shopping Nearby, Sidewalks, Street Lights
Amenities Available Dog Park, Elevator(s), Fitness Center, Laundry, Other, Parking, Recreation Facilities, Secured Parking, Snow Removal, Storage, Trash, Visitor Parking, Workshop
Roof Type Flat Torch Membrane
Porch Balcony(s), Front Porch, Other, Patio
Exposure N
Total Parking Spaces 1
Building
Lot Description Landscaped
Story 4
Foundation Poured Concrete
Architectural Style Low-Rise(1-4)
Level or Stories Single Level Unit
Structure Type Brick,Composite Siding,Concrete,Wood Frame
Others
HOA Fee Include Amenities of HOA/Condo,Common Area Maintenance,Gas,Heat,Interior Maintenance,Maintenance Grounds,Parking,Professional Management,Sewer,Snow Removal,Trash
Restrictions Pet Restrictions or Board approval Required,Pets Allowed
Tax ID 82705809
Ownership Leasehold
Pets Allowed Cats OK, Dogs OK
Read Less



