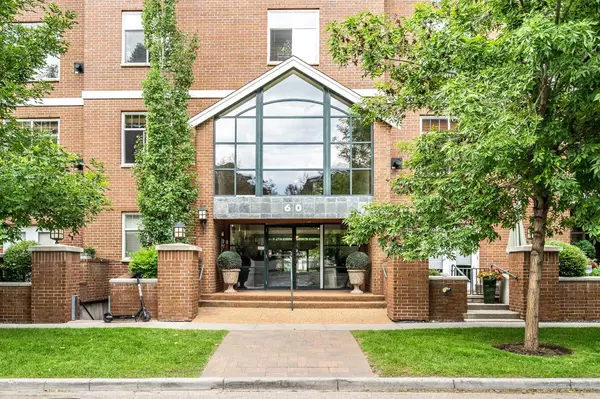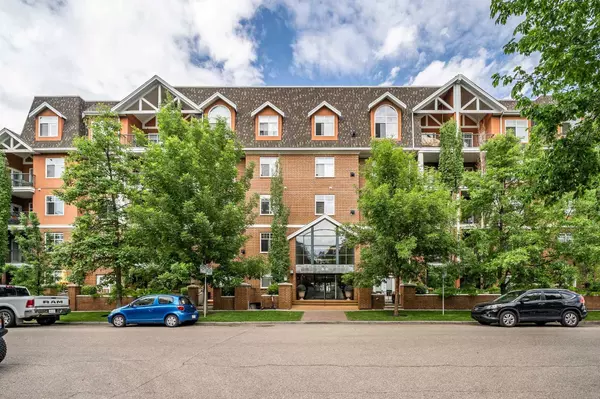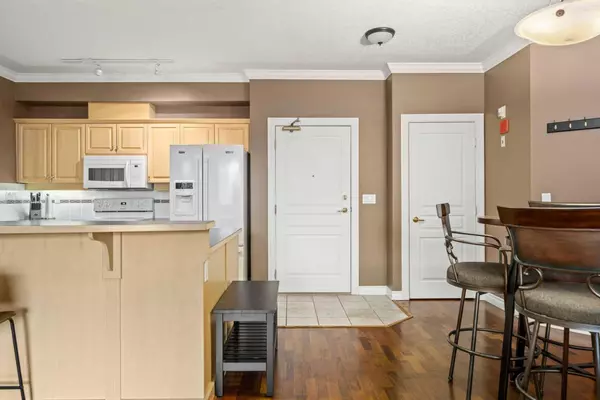For more information regarding the value of a property, please contact us for a free consultation.
60 24 AVE SW #417 Calgary, AB T2S 3C9
Want to know what your home might be worth? Contact us for a FREE valuation!

Our team is ready to help you sell your home for the highest possible price ASAP
Key Details
Sold Price $438,000
Property Type Condo
Sub Type Apartment
Listing Status Sold
Purchase Type For Sale
Square Footage 1,086 sqft
Price per Sqft $403
Subdivision Erlton
MLS® Listing ID A2101138
Sold Date 02/09/24
Style Low-Rise(1-4)
Bedrooms 2
Full Baths 2
Condo Fees $675/mo
Originating Board Calgary
Year Built 2000
Annual Tax Amount $2,355
Tax Year 2023
Property Description
Experience high class living in one of the most beautiful buildings in Calgary. This 1,086 sq ft, elegantly furnished 2-bedroom 2-bath condo is an ideal home for young professionals and investors alike in an unbeatable location, nestled in the upscale Erlton area. Enjoy serenity in the heart of Calgary on a quiet street, across the street from MNP Sports Centre and Lindsay Park. Situated in the prestigious River Grande Estates, this meticulously maintained condo features an open concept floor plan complimented by engineered hardwood floors, 9-foot ceilings w/ crown moulding, and a corner gas fireplace. Step into the kitchen which offers ample counter space, cabinetry made of gorgeous solid maple wood, and a large breakfast bar overlooking the living area. The primary bedroom is the epitome of relaxation, featuring a walk-in closet w/ custom built-ins, as well as a luxurious 5-piece spa ensuite featuring double vanities, a large soaker tub and a subway-tiled shower. A generously sized second bedroom adjacent to a 3-piece bathroom completes the space. A private outdoor patio lined with aspen trees awaits you outside. This unit comes equipped with an in-suite laundry room, a titled parking spot in the secured heated underground parkade, an assigned storage unit, and bicycle storage. River Grande Estates is renowned for its spectacular brick architecture, gorgeous landscaping and stone tile courtyard characterized by lovely mature trees, a central gazebo & pond. The complex is exceptionally well managed with a healthy reserve fund and offers exquisite building amenities including two car washes, billiards, library and entertainment rooms. Two pets (including one dog up to 30 lbs.) are allowed per unit, subject to board approval. Heat and water are included in condo fees! In addition, there is ample visitor parking with 44 spots. Close to all amenities, the Elbow River Pathway, LRT, and 4th Street. Don't miss this once in a lifetime opportunity! Book your showing today.
Location
Province AB
County Calgary
Area Cal Zone Cc
Zoning M-C2 d219
Direction S
Rooms
Other Rooms 1
Interior
Interior Features Breakfast Bar, Built-in Features, Closet Organizers, Crown Molding, Double Vanity, High Ceilings, Laminate Counters, No Smoking Home, Open Floorplan, Pantry, Recessed Lighting, Storage, Walk-In Closet(s)
Heating In Floor
Cooling None, Other
Flooring Carpet, Ceramic Tile, Hardwood
Fireplaces Number 1
Fireplaces Type Gas
Appliance Dishwasher, Dryer, Electric Stove, Garage Control(s), Microwave Hood Fan, Oven, Refrigerator, Washer, Window Coverings
Laundry In Unit, Laundry Room
Exterior
Parking Features Heated Garage, Secured, Stall, Titled, Underground
Garage Description Heated Garage, Secured, Stall, Titled, Underground
Community Features Park, Playground, Pool, Schools Nearby, Shopping Nearby, Sidewalks, Street Lights, Tennis Court(s), Walking/Bike Paths
Amenities Available Bicycle Storage, Car Wash, Elevator(s), Gazebo, Park, Recreation Room, Secured Parking, Snow Removal, Storage, Trash, Visitor Parking
Roof Type Asphalt Shingle
Porch Balcony(s)
Exposure S
Total Parking Spaces 1
Building
Story 5
Architectural Style Low-Rise(1-4)
Level or Stories Single Level Unit
Structure Type Brick,Wood Frame
Others
HOA Fee Include Amenities of HOA/Condo,Common Area Maintenance,Heat,Insurance,Maintenance Grounds,Parking,Professional Management,Reserve Fund Contributions,Residential Manager,Sewer,Snow Removal,Trash,Water
Restrictions Board Approval
Ownership Private
Pets Allowed Restrictions, Yes
Read Less



