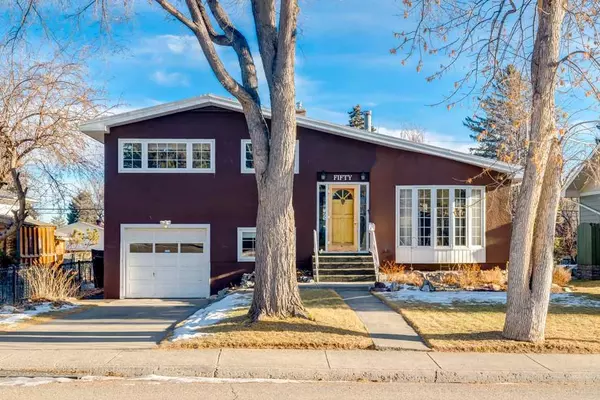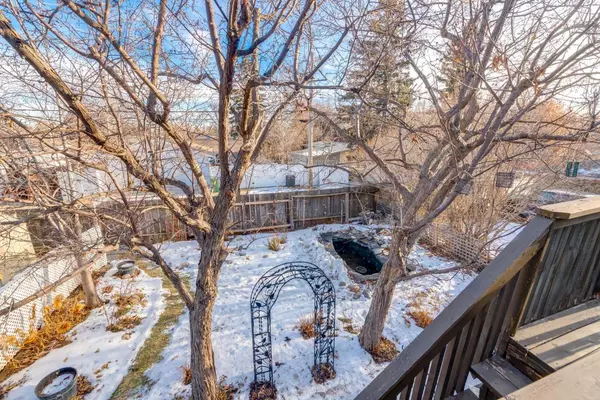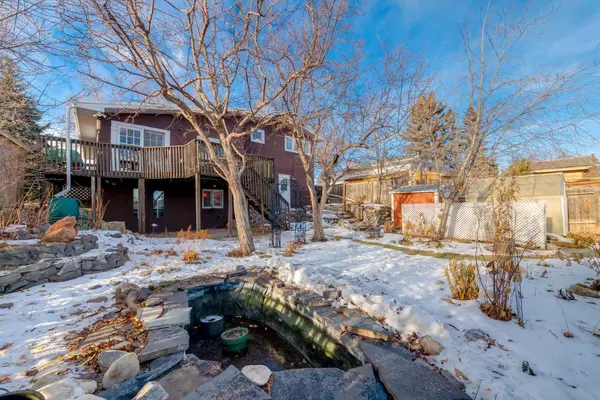For more information regarding the value of a property, please contact us for a free consultation.
50 Westview DR SW Calgary, AB T3C2R7
Want to know what your home might be worth? Contact us for a FREE valuation!

Our team is ready to help you sell your home for the highest possible price ASAP
Key Details
Sold Price $740,000
Property Type Single Family Home
Sub Type Detached
Listing Status Sold
Purchase Type For Sale
Square Footage 1,645 sqft
Price per Sqft $449
Subdivision Westgate
MLS® Listing ID A2100392
Sold Date 02/11/24
Style 3 Level Split
Bedrooms 4
Full Baths 2
Originating Board Calgary
Year Built 1959
Annual Tax Amount $4,360
Tax Year 2023
Lot Size 4,994 Sqft
Acres 0.11
Property Description
Welcome to 50 Westview Drive SW, a charming family home with vintage appeal and unlimited potential that has been lovingly maintained. This FOUR-bedroom, TWO-bathroom home is located in the highly desirable neighborhood of Westgate, where convenience meets tranquility. As you approach the property, you'll immediately notice its superb street appeal. The unique rooflines and well-maintained exterior create a warm and inviting atmosphere. The yard is outstanding with gigantic mature trees and has decades of love instilled into the perennial and rock gardens. Step inside, and you'll be greeted by an abundance of natural light that fills every corner of the home. The main level boasts a spacious living area with a wood-burning fireplace, perfect for cozy nights or gatherings with friends and family. The gleaming hardwood floors add a touch of elegance to the space, while the newly updated windows throughout ensure energy efficiency and a peaceful ambiance. The kitchen presents an exciting opportunity for renovation and customization. Put your personal touch on this space to create the culinary haven of your dreams. With plenty of room for storage and meal preparation, it's sure to become the heart of your home. The bedrooms in this house offer functional space, providing comfort and privacy for everyone in the family. The two bathrooms in the home provide convenience and functionality, making morning routines a breeze. But that's not all – there's even more to discover in the lower level of this home. Here, you'll find additional entertaining space complete with a walk-behind pub-styled bar. Whether you're hosting game nights or simply seeking a cozy retreat, this area adds versatility to the property. One of the standout features of 50 Westview Drive SW is its location. Situated just a stone's throw away from great schools, it offers peace of mind for families looking to provide their children with quality education. Additionally, this property provides easy access to downtown, allowing for effortless commuting or exploring all that the city has to offer. In terms of amenities, Westgate has it all. From local shops and restaurants to parks and recreational facilities, everything you need is within walking distance. Enjoy the convenience of nearby grocery stores, banks, and fitness centers – it's all just a short distance away. Don't miss the opportunity to make this house your own. With its vintage charm, outstanding renovation potential, and desirable location, 50 Westview Drive SW is waiting to be transformed into the home of your dreams. Schedule a viewing today and start envisioning the possibilities!
Location
Province AB
County Calgary
Area Cal Zone W
Zoning R-C1
Direction W
Rooms
Basement Finished, Partial, Walk-Out To Grade
Interior
Interior Features Bar, Chandelier, French Door, Natural Woodwork, No Smoking Home, Storage
Heating Forced Air
Cooling None
Flooring Carpet, Hardwood, Laminate
Fireplaces Number 2
Fireplaces Type Mixed
Appliance Dishwasher, Electric Range, Garage Control(s), Refrigerator, Washer/Dryer, Window Coverings
Laundry Lower Level
Exterior
Parking Features Single Garage Attached
Garage Spaces 1.0
Garage Description Single Garage Attached
Fence Fenced
Community Features Playground, Schools Nearby, Shopping Nearby, Sidewalks, Street Lights
Roof Type Asphalt Shingle
Porch Deck
Lot Frontage 49.87
Exposure W
Total Parking Spaces 3
Building
Lot Description Back Yard, Few Trees, Front Yard, Lawn, Rectangular Lot
Foundation Poured Concrete
Architectural Style 3 Level Split
Level or Stories 4 Level Split
Structure Type Mixed,Stucco
Others
Restrictions See Remarks
Tax ID 82791508
Ownership Private
Read Less



