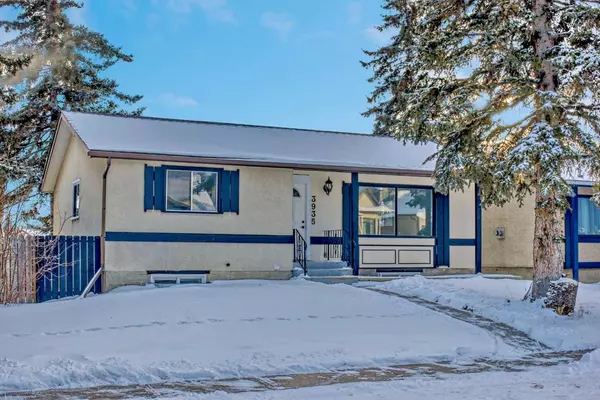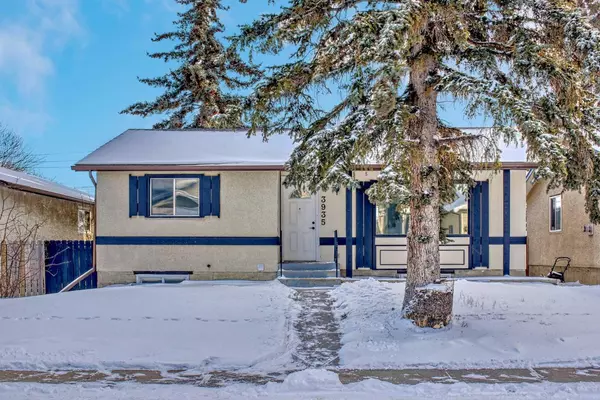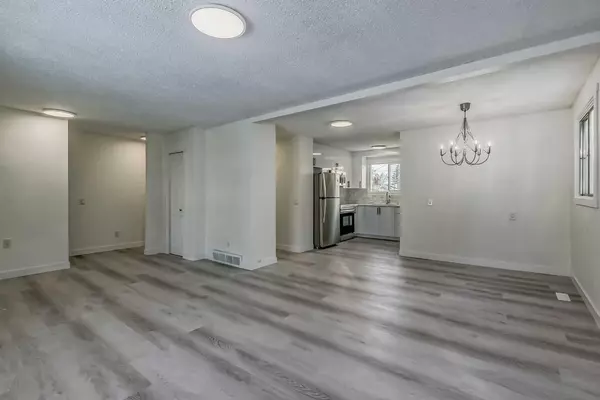For more information regarding the value of a property, please contact us for a free consultation.
3935 14 AVE NE Calgary, AB T2A 4A5
Want to know what your home might be worth? Contact us for a FREE valuation!

Our team is ready to help you sell your home for the highest possible price ASAP
Key Details
Sold Price $580,000
Property Type Single Family Home
Sub Type Detached
Listing Status Sold
Purchase Type For Sale
Square Footage 1,073 sqft
Price per Sqft $540
Subdivision Marlborough
MLS® Listing ID A2101760
Sold Date 02/11/24
Style Bungalow
Bedrooms 5
Full Baths 2
Half Baths 1
Originating Board Calgary
Year Built 1973
Annual Tax Amount $2,707
Tax Year 2023
Lot Size 4,956 Sqft
Acres 0.11
Property Description
LIVE UP AND RENT DOWN IN THIS NEWLY RENOVATED BUNGALOW LOCATED IN A PRIME LOCATION JUST MINUTES AWAY FROM RESTAURANTS, GROCERY STORES, MALLS , PARKS, SCHOOLS AND TRANSIT FEATURING A NUMBER OF UPGRADES THROUGHOUT! 3 BEDROOMS AND 1 FULL BATHROOM UPSTAIRS, 2 BEDROOMS, 1 AND A HALF BATHROOMS IN THE BASEMENT. THIS HOME FEATURES UPGRADED GRANITE KITCHEN COUNTER TOPS, NEW FLOORING, NEW KITCHEN CABINETS WITH RENOVATED BACK SPLASH, NEW APPLIANCES, NEW PAINT, NEW LIGHTING FIXTURES, WHILE FEATURING A VERY BRIGHT AND OPEN LAYOUT. FULLY DEVELOPED BASEMENT WITH SEPARATE ENTRANCE, LAUNDRY, KITCHEN, (ILLEGAL) SUITE. HUGE BACKYARD, SINGLE DETACHED GARAGE. WOULD ALSO MAKE A GREAT INVESTMENT PROPERTY.CALL TODAY TO VIEW!
Location
Province AB
County Calgary
Area Cal Zone Ne
Zoning R-C1
Direction N
Rooms
Basement Separate/Exterior Entry, Finished, Full, Suite
Interior
Interior Features Granite Counters, No Animal Home, No Smoking Home, Open Floorplan, Separate Entrance
Heating Forced Air
Cooling None
Flooring Carpet, Laminate, Tile
Appliance Electric Stove, Microwave Hood Fan, Refrigerator, Washer/Dryer
Laundry In Basement
Exterior
Parking Features Single Garage Detached
Garage Spaces 1.0
Garage Description Single Garage Detached
Fence Fenced
Community Features Playground, Schools Nearby, Shopping Nearby, Sidewalks, Street Lights
Roof Type Asphalt Shingle
Porch None
Lot Frontage 13.48
Total Parking Spaces 1
Building
Lot Description Back Lane, Back Yard, Front Yard, Low Maintenance Landscape, Rectangular Lot
Foundation Poured Concrete
Architectural Style Bungalow
Level or Stories One
Structure Type Stucco,Wood Frame
Others
Restrictions Utility Right Of Way
Tax ID 82998688
Ownership REALTOR®/Seller; Realtor Has Interest
Read Less



