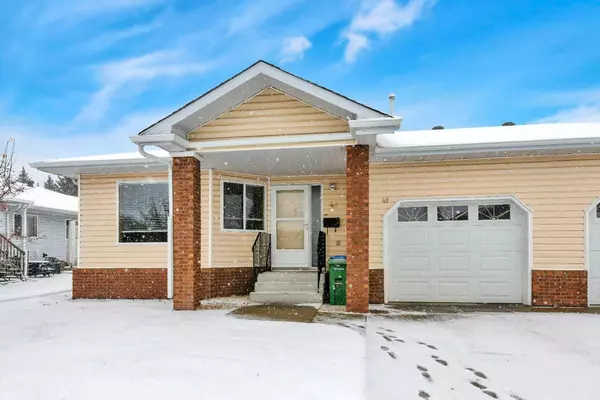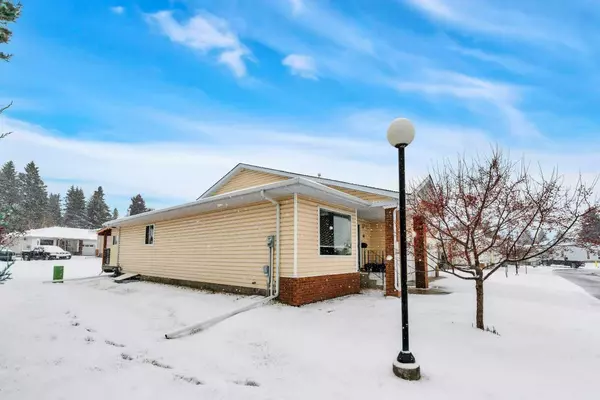For more information regarding the value of a property, please contact us for a free consultation.
2821 Botterill CRES #49 Red Deer, AB T4R 2E5
Want to know what your home might be worth? Contact us for a FREE valuation!

Our team is ready to help you sell your home for the highest possible price ASAP
Key Details
Sold Price $299,500
Property Type Single Family Home
Sub Type Semi Detached (Half Duplex)
Listing Status Sold
Purchase Type For Sale
Square Footage 1,159 sqft
Price per Sqft $258
Subdivision Bower
MLS® Listing ID A2089502
Sold Date 02/12/24
Style Bungalow,Side by Side
Bedrooms 2
Full Baths 2
Half Baths 1
Condo Fees $598
Originating Board Central Alberta
Year Built 1988
Annual Tax Amount $3,030
Tax Year 2023
Lot Size 1,420 Sqft
Acres 0.03
Property Description
MOVE IN READY HOME has been professionally cleaned and the carpets have been steam cleaned and ready for immediate possession! Located in HORIZON VILLAGE WHICH IS one of Red Deers premier 50+ adult communities. Within walking distance to Bower Mall and walking trails. .This home offers spacious living room & dining room and a good size kitchen with plenty of cabinet space and a pantry. Primary bedroom features double closets and 4-piece ensuite. Finished basement has a large family room with gas fireplace, a second bedroom and 3-piece Bathroom. There is a built in counter which is roughed in for wet bar and storage area. Other features of this home is a heated garage with hot & cold water, main floor laundry,a covered deck, a new bathroom shower, a new toilet, a new lift master opener and 2 remotes. Poly B” piping has been replaced.
Location
Province AB
County Red Deer
Zoning R3
Direction NW
Rooms
Other Rooms 1
Basement Finished, Full
Interior
Interior Features Central Vacuum, No Animal Home
Heating Forced Air
Cooling None
Flooring Carpet, Linoleum
Fireplaces Number 1
Fireplaces Type Basement, Gas, Glass Doors, Mantle, Oak
Appliance Dishwasher, Electric Stove, Garage Control(s), Range Hood, Refrigerator, Washer/Dryer, Window Coverings
Laundry In Basement
Exterior
Parking Features Off Street, Single Garage Attached
Garage Spaces 1.0
Garage Description Off Street, Single Garage Attached
Fence None
Community Features Clubhouse, Shopping Nearby, Street Lights
Amenities Available Clubhouse, RV/Boat Storage, Snow Removal
Roof Type Asphalt
Accessibility Accessible Full Bath, Bathroom Grab Bars
Porch Deck
Exposure E
Total Parking Spaces 1
Building
Lot Description Close to Clubhouse, Fruit Trees/Shrub(s), Wedge Shaped Lot
Foundation Poured Concrete
Architectural Style Bungalow, Side by Side
Level or Stories One
Structure Type Brick,Vinyl Siding
Others
HOA Fee Include Amenities of HOA/Condo,Cable TV,Common Area Maintenance,Insurance,Internet,Professional Management,Reserve Fund Contributions,Sewer,Snow Removal,Trash,Water
Restrictions Adult Living,Pet Restrictions or Board approval Required
Tax ID 83305952
Ownership Private
Pets Allowed Restrictions, Cats OK, Dogs OK
Read Less



