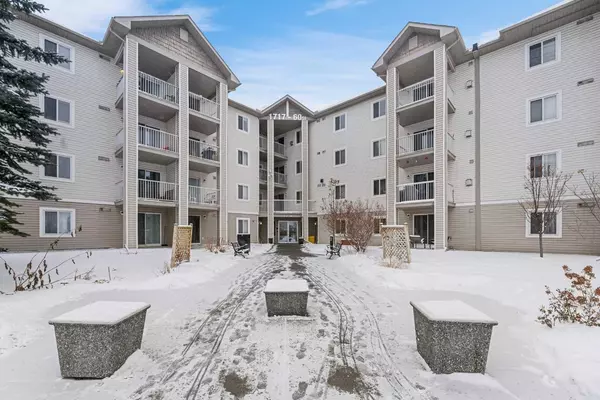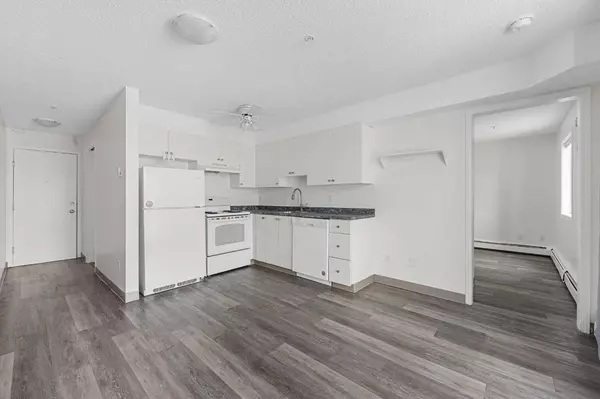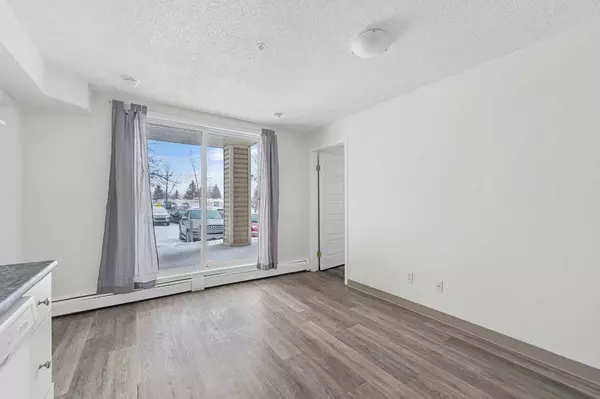For more information regarding the value of a property, please contact us for a free consultation.
1717 60 ST #125 Calgary, AB T2A 7Y7
Want to know what your home might be worth? Contact us for a FREE valuation!

Our team is ready to help you sell your home for the highest possible price ASAP
Key Details
Sold Price $191,000
Property Type Condo
Sub Type Apartment
Listing Status Sold
Purchase Type For Sale
Square Footage 524 sqft
Price per Sqft $364
Subdivision Red Carpet
MLS® Listing ID A2101693
Sold Date 02/12/24
Style Low-Rise(1-4)
Bedrooms 2
Full Baths 1
Condo Fees $433/mo
Originating Board Calgary
Year Built 2004
Annual Tax Amount $657
Tax Year 2023
Property Description
* Quick Possession Available * Secure Entry Building | 2-Bedrooms | 1-Bathroom | Main Floor Unit | In-suite Laundry | Concrete Patio | 2 Surface Parking Stalls. Welcome to your new apartment, perfect for first time home buyers or investors! The unit is 524 Sqft with an open floor plan living area that is both spacious and welcoming. The kitchen is finished with laminate countertops, ample cabinet storage and white appliances. The living room features sliding glass doors to a concrete patio great for outdoor dining. This unit features in-suite laundry with a stacked washer & dryer. Both the primary and the 2nd bedrooms are a generous size with closet storage. The main 4pc bathroom features a tub/shower combo and single vanity with storage under the sink. This unit has 2 surface parking stalls and there is ample visitor parking close to the entrance. This building has secure entry and a great foyer! Come view this unit and make it your home today!
Location
Province AB
County Calgary
Area Cal Zone E
Zoning RM-5
Direction SE
Interior
Interior Features Ceiling Fan(s), Laminate Counters, No Animal Home, Open Floorplan
Heating Baseboard, Natural Gas
Cooling None
Flooring Hardwood, Vinyl
Appliance Dishwasher, Range Hood, Refrigerator, Stove(s), Washer/Dryer Stacked
Laundry In Unit
Exterior
Parking Features Stall
Garage Description Stall
Community Features Park, Playground, Schools Nearby, Shopping Nearby, Walking/Bike Paths
Amenities Available Dog Run, Elevator(s), Visitor Parking
Roof Type Asphalt Shingle
Porch Patio
Exposure SE
Total Parking Spaces 2
Building
Story 4
Foundation Poured Concrete
Architectural Style Low-Rise(1-4)
Level or Stories Single Level Unit
Structure Type Vinyl Siding
Others
HOA Fee Include Common Area Maintenance,Electricity,Heat,Insurance,Maintenance Grounds,Professional Management,Reserve Fund Contributions,Sewer,Snow Removal,Trash,Water
Restrictions Board Approval,Pets Allowed
Tax ID 83012775
Ownership Private
Pets Allowed Restrictions, Yes
Read Less



