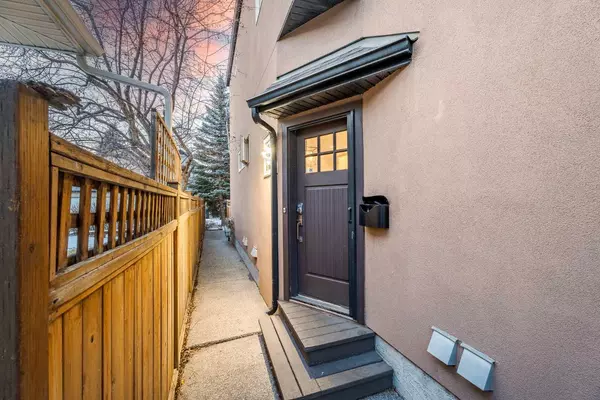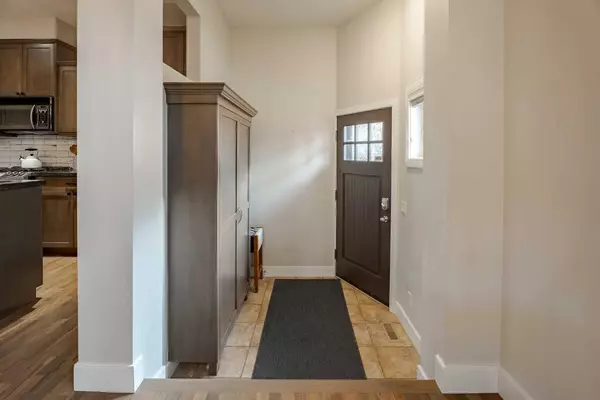For more information regarding the value of a property, please contact us for a free consultation.
529 34 ST NW #3 Calgary, AB T2N 2X8
Want to know what your home might be worth? Contact us for a FREE valuation!

Our team is ready to help you sell your home for the highest possible price ASAP
Key Details
Sold Price $580,000
Property Type Townhouse
Sub Type Row/Townhouse
Listing Status Sold
Purchase Type For Sale
Square Footage 1,290 sqft
Price per Sqft $449
Subdivision Parkdale
MLS® Listing ID A2105287
Sold Date 02/12/24
Style 2 Storey
Bedrooms 2
Full Baths 2
Condo Fees $300
Originating Board Calgary
Year Built 2004
Annual Tax Amount $3,657
Tax Year 2023
Property Description
GORGEOUS TOWNHOME IN PARKDALE | HIGHLY DESIRABLE INNER CITY | DOUBLE ENSUITES | FULLY DEVELOPED BASEMENT | Welcome home to 529 34 Street NW in PARKDALE! Open the door to welcome a well-maintained open concept floor plan townhome with two primary bedrooms with their own ensuites. A FULLY developed basement with a wet bar and built-in entertainment unit, along with a ton of storage throughout. This home features beautiful hardwood floors through the main and upper levels, plenty of windows with SW exposure making this a bright and airy home. QUALITY MATERIALS THROUGHOUT for the DISCERNING BUYER. Granite countertops, maple wood cabinets, stainless steel appliances showcase the kitchen, with the island for friends and family to gather around perfect for entertaining. The living room is framed with a FEATURE WALL encased with stone highlighting the gas fireplace. Built-in Sonos sound system throughout home. Custom window shutters, custom shoe cabinet in mudroom, custom light fixtures – this is the full package. Down a few steps from the living area, you'll find a private powder room for guests. Upstairs, two large sized bedrooms with their own ensuites, glass showers in both, plus a tub in one. Custom closet built-in organizers and UPSTAIRS laundry closet as a bonus (brand new washer / dryer). Out back, you have your own fenced patio to entertain in privacy. INCREDIBLE LOCATION. Parkdale, known for its proximity to key institutes/amenities and affluent neighbours, this is such a GEM. Alberta Children's Hospital, Foothills Medical, University of Calgary, Market Mall, Kensington, Bow River Pathway - just to name a few. THIS WON'T LAST LONG, BOOK YOUR PRIVATE SHOWING TODAY!
Location
Province AB
County Calgary
Area Cal Zone Cc
Zoning M-C1
Direction E
Rooms
Other Rooms 1
Basement Finished, Full
Interior
Interior Features Closet Organizers, Granite Counters, Kitchen Island, No Animal Home, No Smoking Home, Open Floorplan, Storage, Sump Pump(s), Vinyl Windows, Walk-In Closet(s), Wet Bar
Heating Forced Air
Cooling None
Flooring Carpet, Ceramic Tile, Hardwood
Fireplaces Number 1
Fireplaces Type Gas
Appliance Dishwasher, Garage Control(s), Garburator, Gas Stove, Microwave Hood Fan, Refrigerator, Washer/Dryer, Window Coverings
Laundry Upper Level
Exterior
Parking Features Alley Access, Assigned, Single Garage Detached
Garage Spaces 1.0
Garage Description Alley Access, Assigned, Single Garage Detached
Fence Fenced
Community Features Park, Playground, Schools Nearby, Shopping Nearby, Sidewalks, Street Lights, Walking/Bike Paths
Amenities Available None
Roof Type Asphalt Shingle
Porch Patio
Total Parking Spaces 1
Building
Lot Description Back Lane
Foundation Poured Concrete
Architectural Style 2 Storey
Level or Stories Two
Structure Type Stone,Stucco,Wood Frame
Others
HOA Fee Include Common Area Maintenance,Insurance,Reserve Fund Contributions
Restrictions None Known
Tax ID 83049855
Ownership Private
Pets Allowed Call
Read Less



