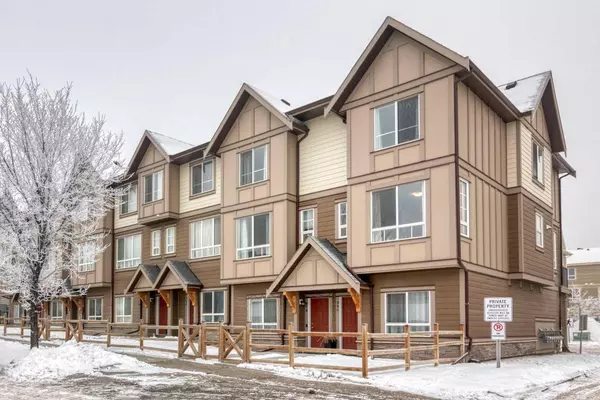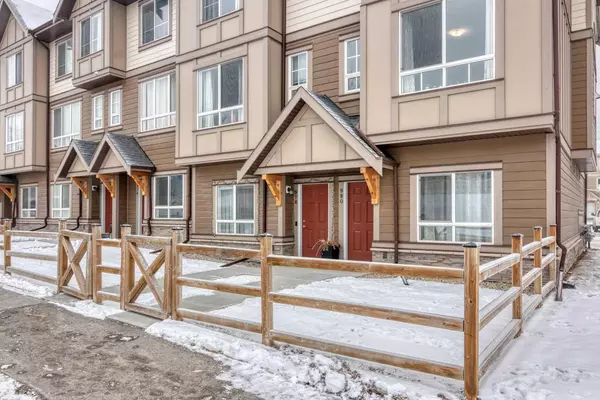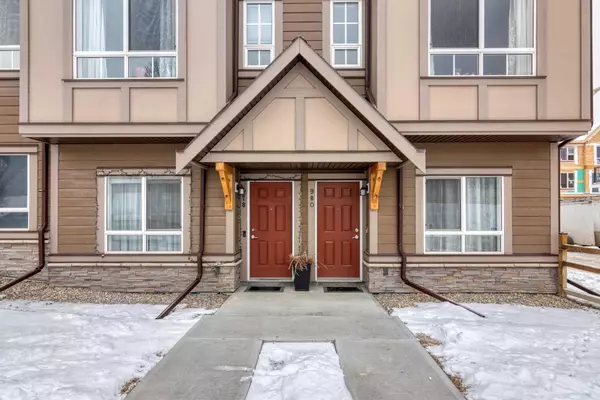For more information regarding the value of a property, please contact us for a free consultation.
980 Sherwood BLVD NW Calgary, AB T3R 0V3
Want to know what your home might be worth? Contact us for a FREE valuation!

Our team is ready to help you sell your home for the highest possible price ASAP
Key Details
Sold Price $501,000
Property Type Townhouse
Sub Type Row/Townhouse
Listing Status Sold
Purchase Type For Sale
Square Footage 1,560 sqft
Price per Sqft $321
Subdivision Sherwood
MLS® Listing ID A2106630
Sold Date 02/12/24
Style 3 Storey
Bedrooms 3
Full Baths 2
Half Baths 1
Condo Fees $298
Originating Board Calgary
Year Built 2016
Annual Tax Amount $2,298
Tax Year 2022
Lot Size 1,248 Sqft
Acres 0.03
Property Description
Welcome to this END UNIT 3 Storey Townhouse featuring 3 Beds, 1 Den, and 2.5 Baths w/ 1,560 sq. ft. in Sherwood! Walk into this beautiful Townhouse through the fenced Front yard. At the entrance level, there is a Den that is perfect as your home office and give access to your oversized single attached garage. When you walk up to the main floor, you will enjoy this open floorplan and the 9' high ceiling. The South-facing Living Room introduces lots of sunlight. The gourmet Kitchen has a center island wtih Quartz countertops, SS appliances, gas stove, and built-in microwave. It adjacents to the Dining Room that leads you to your Balcony w/ gas hookup. A half Bath to finish this floor. Going up, there are a total of 3 Bedrooms. The Master Bedroom offers His/Her closet and a Full Ensuite bath w/ Quartz countertops. 2 additional good-sized Beds, a full Bath and a Laundry on this level. This house is located right across the street from Blessed Marie-Rose School, Parks, Playgrounds, public transportation, and proximity to Beacon Hill shopping center including Costco and Home Depot. Don't miss this great opportunity!
Location
Province AB
County Calgary
Area Cal Zone N
Zoning M-2
Direction SW
Rooms
Other Rooms 1
Basement None
Interior
Interior Features High Ceilings, Kitchen Island, Open Floorplan, Quartz Counters
Heating Forced Air
Cooling None
Flooring Carpet, Laminate
Appliance Dishwasher, Dryer, Gas Stove, Refrigerator, Washer, Window Coverings
Laundry Upper Level
Exterior
Parking Features Oversized, Single Garage Attached
Garage Spaces 1.0
Garage Description Oversized, Single Garage Attached
Fence Partial
Community Features Park, Playground, Schools Nearby, Shopping Nearby
Amenities Available Parking, Snow Removal, Trash, Visitor Parking
Roof Type Asphalt Shingle
Porch Balcony(s)
Lot Frontage 18.6
Total Parking Spaces 1
Building
Lot Description Corner Lot, Front Yard, Irregular Lot
Foundation Slab
Architectural Style 3 Storey
Level or Stories Three Or More
Structure Type Stone,Wood Frame,Wood Siding
Others
HOA Fee Include Insurance,Maintenance Grounds,Professional Management,Reserve Fund Contributions,Snow Removal,Trash
Restrictions Pet Restrictions or Board approval Required
Ownership Private
Pets Allowed Restrictions
Read Less



