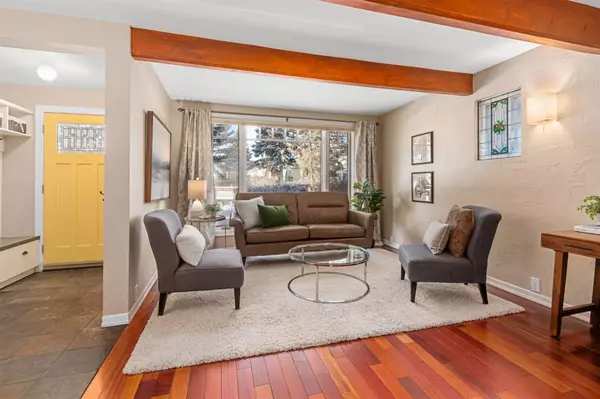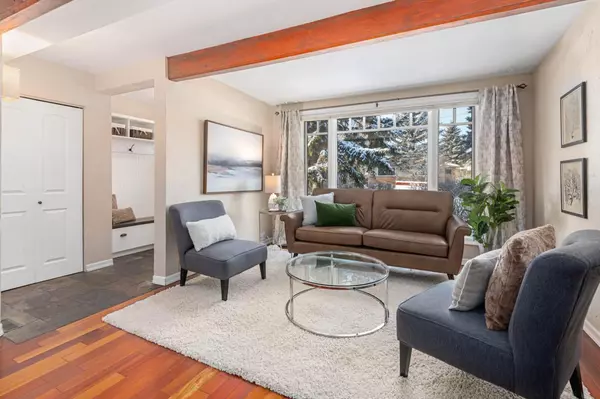For more information regarding the value of a property, please contact us for a free consultation.
2516 16A ST NW Calgary, AB T2M 3R4
Want to know what your home might be worth? Contact us for a FREE valuation!

Our team is ready to help you sell your home for the highest possible price ASAP
Key Details
Sold Price $697,500
Property Type Single Family Home
Sub Type Detached
Listing Status Sold
Purchase Type For Sale
Square Footage 1,475 sqft
Price per Sqft $472
Subdivision Capitol Hill
MLS® Listing ID A2100767
Sold Date 02/12/24
Style 2 Storey
Bedrooms 3
Full Baths 2
Half Baths 1
Originating Board Calgary
Year Built 1956
Annual Tax Amount $3,009
Tax Year 2023
Lot Size 3,218 Sqft
Acres 0.07
Property Description
**OPEN HOUSE SAT. FEB 3 FROM 2 - 4 pm AND SUN. FEB. 4 FROM 1 - 4 pm. ** Welcome to your dream home.
Discover the definition of comfort and charm in this stylish 2-story, 3-bedroom, 2.5-bathroom character home. Nestled on a tranquil street just steps away from Confederation Park, this residence has undergone thoughtful updates, seamlessly blending modern living with timeless flair.
Step into the main floor, where you'll find a spacious living room, perfect for gatherings, and an elegant dining room for entertaining guests. Complemented by stained glass window inserts and Hunter Douglas blinds there's also a cozy library nook providing the ultimate spot for relaxation, The kitchen, attractive with stainless steel appliances, opens up to an east-facing backyard featuring an oversized deck – an ideal space for summer entertaining. The garden area, adorned with mature trees and a walkway to the double detached garage, adds a touch of outdoor bliss.
Venture upstairs to discover an extra-large primary bedroom with plenty of room for a King-sized bed, accompanied by two additional large bedrooms and a full 4-piece bathroom.
The lower level offers a welcoming Recreation Room with brand new carpeting and a built-in gas fireplace for cozy evenings watching TV. There is also a 3 piece bathroom on this level and an office with a secret door leading to a spacious Cold Storage Room. The front load washer and dryer are in the Laundry Room that is also home to a chest freezer and then there's a dedicated Furnace area.
Outdoor enthusiasts will appreciate the proximity to Confederation Park, while convenient access to nearby shopping, recreation, parks, and schools adds to the appeal of this residence.
Whether you're curling up in the library nook or hosting family and friends on the expansive deck, this home invites you to experience a relaxed and convenient lifestyle.
Seize the opportunity to make this house your home! Contact your Realtor today to schedule a private viewing to see all that this home has to offer.
Location
Province AB
County Calgary
Area Cal Zone Cc
Zoning R-C2
Direction W
Rooms
Basement Finished, Full
Interior
Interior Features Low Flow Plumbing Fixtures, No Smoking Home, Pantry
Heating Forced Air, Natural Gas
Cooling None
Flooring Carpet, Hardwood, Tile
Fireplaces Number 1
Fireplaces Type Brick Facing, Gas, Glass Doors, Insert, Recreation Room
Appliance Dishwasher, Dryer, Freezer, Garage Control(s), Microwave Hood Fan, Stove(s), Washer
Laundry Laundry Room, Lower Level
Exterior
Parking Features Alley Access, Double Garage Detached, Garage Faces Rear, On Street
Garage Spaces 2.0
Garage Description Alley Access, Double Garage Detached, Garage Faces Rear, On Street
Fence Fenced
Community Features Other, Park, Playground, Schools Nearby, Shopping Nearby, Street Lights, Tennis Court(s), Walking/Bike Paths
Roof Type Asphalt Shingle
Porch Deck
Lot Frontage 25.03
Total Parking Spaces 2
Building
Lot Description Back Lane, Front Yard, Landscaped, Street Lighting
Foundation Poured Concrete
Architectural Style 2 Storey
Level or Stories Two
Structure Type Vinyl Siding
Others
Restrictions Encroachment
Tax ID 83143956
Ownership Private
Read Less



