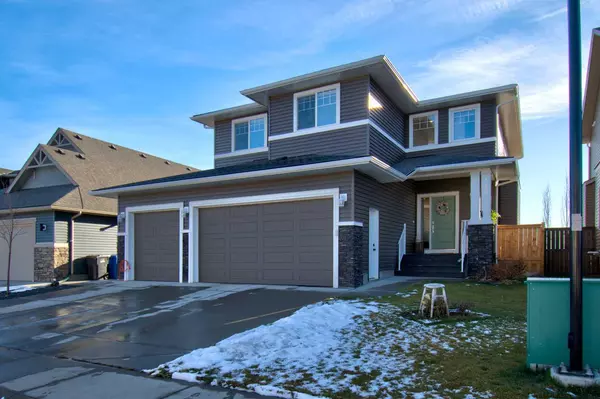For more information regarding the value of a property, please contact us for a free consultation.
1461 Ranch RD Carstairs, AB T0M 0N0
Want to know what your home might be worth? Contact us for a FREE valuation!

Our team is ready to help you sell your home for the highest possible price ASAP
Key Details
Sold Price $558,000
Property Type Single Family Home
Sub Type Detached
Listing Status Sold
Purchase Type For Sale
Square Footage 2,246 sqft
Price per Sqft $248
MLS® Listing ID A2093989
Sold Date 02/13/24
Style 2 Storey
Bedrooms 3
Full Baths 2
Half Baths 1
Originating Board Calgary
Year Built 2016
Annual Tax Amount $4,116
Tax Year 2023
Lot Size 5,396 Sqft
Acres 0.12
Property Description
Amazing opportunity in the great community of Carstairs! The unique two-storey home features approximately 2,250 sq ft. +/- and is situated on a large SOUTH FACING lot backing on to field for added privacy! Upon entering the home, you are greeted with a great sized foyer, 9 ft ceilings, open floor plan, built-in speakers, gleaming hardwood and neutral décor. The kitchen is a chef's dream with maple cabinetry stainless steel appliances, quartz counters and a huge island that has built in storage and ample space for seating. The dining area is spacious with patio doors leading to the south back yard that is fully landscaped with exposed aggregate patios, offering the perfect space for entertaining. The living room is open with large windows and is highlighted by a stunning gas fireplace with a mantle. The main floor is completed with a spacious office, powder room and a fabulous mudroom leading to the TRIPLE CAR GARAGE with separate power panel, two-man doors, 10 ft ceilings and 8 ft doors! On the upper level you will find a great sized bonus room with tray ceiling and second fireplace, upper laundry, 4 pce bathroom and three HUGE bedrooms one of which is the primary suite highlighted by big south facing windows, tray ceiling and a spa like ensuite that is highlighted by an oversized jetted tub, his and her sinks, make-up vanity, water closet and an oversized walk-in closet. The lower level is undeveloped awaiting your creative development ideas! This is an awesome opportunity to own a fantastic family home in a great community walking distance to the elementary school! Easy commuting to Airdrie and Calgary! Call your favorite agent to book your viewing!
Location
Province AB
County Mountain View County
Zoning R1
Direction N
Rooms
Other Rooms 1
Basement Full, Unfinished
Interior
Interior Features Breakfast Bar, Ceiling Fan(s), Central Vacuum, Double Vanity, High Ceilings, Jetted Tub, Kitchen Island, No Smoking Home, Open Floorplan, Pantry, Quartz Counters, Recessed Lighting, Walk-In Closet(s), Wired for Sound
Heating Forced Air
Cooling None
Flooring Carpet, Hardwood
Fireplaces Number 2
Fireplaces Type Gas
Appliance Dishwasher, Electric Stove, Garage Control(s), Microwave Hood Fan, Refrigerator, Stove(s), Washer/Dryer
Laundry Laundry Room, Upper Level
Exterior
Parking Features Concrete Driveway, Insulated, Triple Garage Attached
Garage Spaces 3.0
Garage Description Concrete Driveway, Insulated, Triple Garage Attached
Fence Fenced
Community Features Schools Nearby, Shopping Nearby, Sidewalks, Street Lights
Roof Type Asphalt Shingle
Porch Deck, Front Porch, Patio, See Remarks
Lot Frontage 32.74
Total Parking Spaces 5
Building
Lot Description Back Lane, Back Yard, Backs on to Park/Green Space, Front Yard, Rectangular Lot
Foundation Poured Concrete
Architectural Style 2 Storey
Level or Stories Two
Structure Type Stone,Vinyl Siding,Wood Frame
Others
Restrictions Utility Right Of Way
Tax ID 85680737
Ownership Private
Read Less



