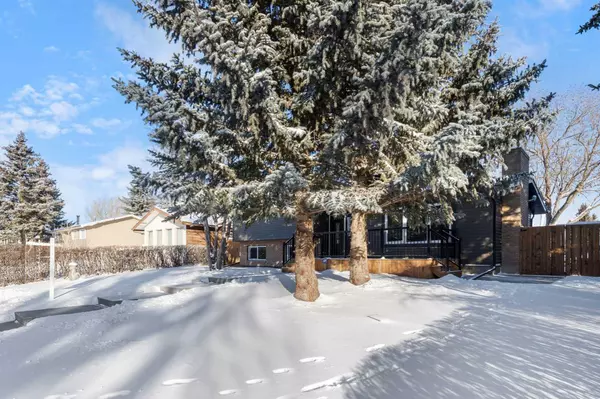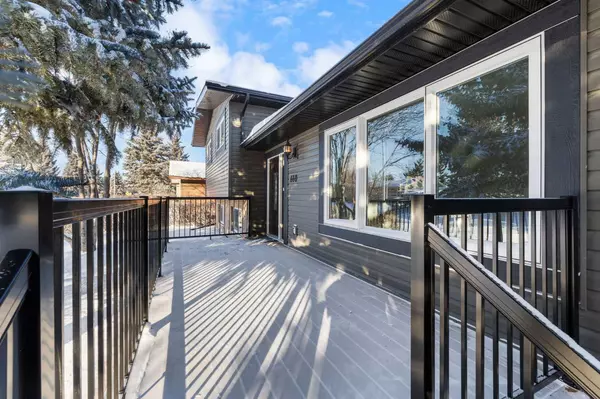For more information regarding the value of a property, please contact us for a free consultation.
660 Wallace DR Carstairs, AB T0M 0N0
Want to know what your home might be worth? Contact us for a FREE valuation!

Our team is ready to help you sell your home for the highest possible price ASAP
Key Details
Sold Price $552,000
Property Type Single Family Home
Sub Type Detached
Listing Status Sold
Purchase Type For Sale
Square Footage 1,175 sqft
Price per Sqft $469
MLS® Listing ID A2101523
Sold Date 02/13/24
Style 4 Level Split
Bedrooms 5
Full Baths 2
Originating Board Calgary
Year Built 1978
Annual Tax Amount $1,948
Tax Year 2023
Lot Size 7,560 Sqft
Acres 0.17
Property Description
Introducing a stunning 4-level split home that combines modern design with functionality. This spacious property offers the perfect blend of comfort and style, making it an ideal choice for any homeowner. The main level welcomes you with a perfect layout, featuring a bright and airy living room with a wood burning fireplace, a contemporary kitchen with state-of-the-art appliances, and a dining area perfect for entertaining guests.
As you make your way to the upper level, you'll discover the master suite, . Two additional bedrooms and a full bathroom provide plenty of room for family members or guests. The lower level boasts two more bedrooms and 3pc bathroom.
But the true gem of this home lies in the basement, which offers endless possibilities. Whether you envision a home office, a gym, or a playroom, this space can be customized to suit your needs. The backyard is an oasis of tranquility, with a spacious deck and lush greenery, creating the perfect setting for outdoor gatherings or simply enjoying the fresh air.
Located in a sought-after neighborhood, this 4-level split home offers convenience and accessibility. Close to schools, parks, shopping centers, and major transportation routes, you'll have everything you need just moments away. Don't miss the opportunity to make this exceptional property your own. Contact us today to schedule a private viewing and experience the charm of this remarkable home for yourself.
Location
Province AB
County Mountain View County
Zoning R-1
Direction W
Rooms
Basement Crawl Space, Finished, Full
Interior
Interior Features Sump Pump(s), Vinyl Windows, Wet Bar
Heating Forced Air
Cooling None
Flooring Carpet, Ceramic Tile, Vinyl Plank
Fireplaces Number 1
Fireplaces Type Wood Burning
Appliance Dishwasher, Dryer, Electric Range, Garage Control(s), Microwave Hood Fan, Refrigerator, Washer
Laundry Laundry Room, Lower Level
Exterior
Parking Features Double Garage Detached
Garage Spaces 2.0
Garage Description Double Garage Detached
Fence Fenced
Community Features Playground, Schools Nearby, Shopping Nearby
Roof Type Asphalt
Porch Balcony(s), Deck
Lot Frontage 63.03
Total Parking Spaces 2
Building
Lot Description Back Lane
Foundation Brick/Mortar
Architectural Style 4 Level Split
Level or Stories 4 Level Split
Structure Type Vinyl Siding
Others
Restrictions None Known
Tax ID 85681114
Ownership Private
Read Less



