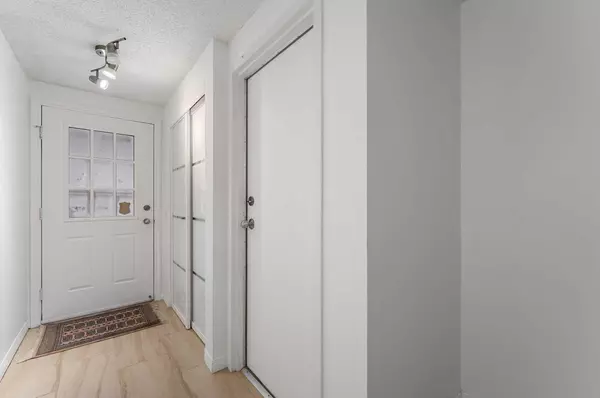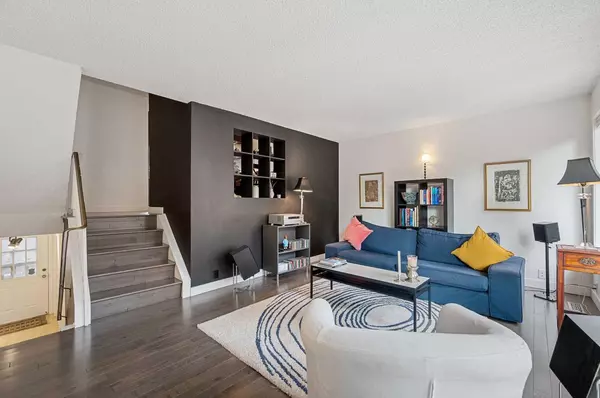For more information regarding the value of a property, please contact us for a free consultation.
132 Point DR NW Calgary, AB t3b5b3
Want to know what your home might be worth? Contact us for a FREE valuation!

Our team is ready to help you sell your home for the highest possible price ASAP
Key Details
Sold Price $555,000
Property Type Townhouse
Sub Type Row/Townhouse
Listing Status Sold
Purchase Type For Sale
Square Footage 1,300 sqft
Price per Sqft $426
Subdivision Point Mckay
MLS® Listing ID A2105102
Sold Date 02/13/24
Style 4 Level Split
Bedrooms 2
Full Baths 1
Half Baths 1
Condo Fees $414
Originating Board Calgary
Year Built 1979
Annual Tax Amount $2,664
Tax Year 2023
Property Description
This inviting townhome in Northwest Calgary offers a perfect blend of comfort, convenience, and style. The property showcases a modern 4-level split layout with stunning design choices that infuse a luxury feel throughout the home. A high-ceilinged living room is flooded with gorgeous natural light through windows all along the back wall. This cozy retreat steps out through sliding glass doors to a private patio, which is surrounded by trees to create a perfectly serene outdoor oasis. The heart of the home is the beautifully appointed kitchen, featuring stainless steel appliances, rich wood cabinetry, and spacious granite counters. The kitchen's large window and track lighting create a warm ambiance, making meal preparation a delight, and an eating bar overlooks a welcoming dining area with enough space to host dinners and gatherings. A unique feature not found often in this area is a large, bright office nook off the kitchen ideal for working from home, and this level also conveniently includes a remodeled half bathroom. Up the stairs, another home office offers everyone in the family their own dedicated workspace, or it could easily be used for your other hobbies. The secondary bedroom is also on this floor, leaving the upper level for the primary bedroom in a floor plan that works well for hosting guests. The full bathroom is also on the top storey, making it feel like a private ensuite. On the lower level, the entryway provides access to the attached garage as well as the unfinished basement, where you will find plenty of storage space as well as a laundry area. This neighbourhood is popular for its proximity to the river, which is only steps away and offers hours of enjoyment along miles of pathways – bike commuters can ride right into downtown, too. Nearby parks include tennis courts, off-leash areas, and even an outdoor gym! Also, within walking distance, a variety of convenient amenities enrich your lifestyle. Riverside Spa is just steps away, as are local favorite eateries like the Lazy Loaf and Kettle and LICS Ice Cream, or head into trendy Kensington to enjoy some of the best shopping and dining in the city. Both the Foothills Hospital and the Alberta Children's Hospital are close, as are the range of amenities at Market Mall. Immediate access to primary routes and transit makes running errands and getting around Calgary a breeze, and if you love the mountains, you can be headed toward them in seconds. This is the lifestyle you deserve.
Location
Province AB
County Calgary
Area Cal Zone Cc
Zoning DC (pre 1P2007)
Direction W
Rooms
Basement Full, Unfinished
Interior
Interior Features Central Vacuum, Storage
Heating Forced Air, Natural Gas
Cooling None
Flooring Carpet, Ceramic Tile, Hardwood
Appliance Dishwasher, Freezer, Garage Control(s), Microwave, Microwave Hood Fan, Oven, Refrigerator, Washer/Dryer
Laundry In Basement
Exterior
Parking Features Asphalt, Garage Door Opener, Off Street, Parking Pad, Shared Driveway, Single Garage Attached
Garage Spaces 1.0
Garage Description Asphalt, Garage Door Opener, Off Street, Parking Pad, Shared Driveway, Single Garage Attached
Fence Fenced
Community Features Playground, Schools Nearby, Shopping Nearby, Sidewalks, Street Lights, Tennis Court(s)
Amenities Available Racquet Courts, Visitor Parking
Roof Type Asphalt Shingle
Porch Deck
Exposure NE
Total Parking Spaces 2
Building
Lot Description Backs on to Park/Green Space, Few Trees, Low Maintenance Landscape
Foundation Poured Concrete
Architectural Style 4 Level Split
Level or Stories 4 Level Split
Structure Type Cedar,Wood Frame
Others
HOA Fee Include Common Area Maintenance,Insurance,Professional Management,Reserve Fund Contributions,Snow Removal
Restrictions Pet Restrictions or Board approval Required
Ownership Private
Pets Allowed Restrictions
Read Less



