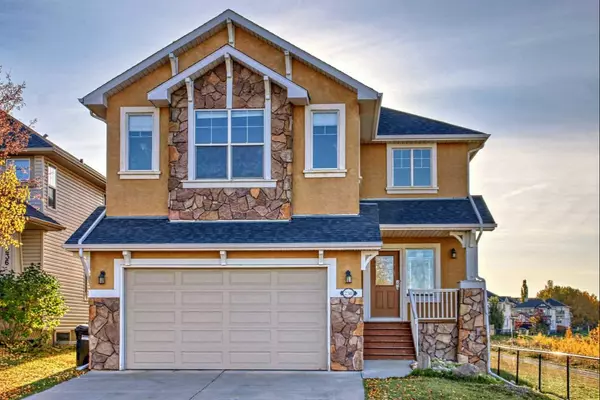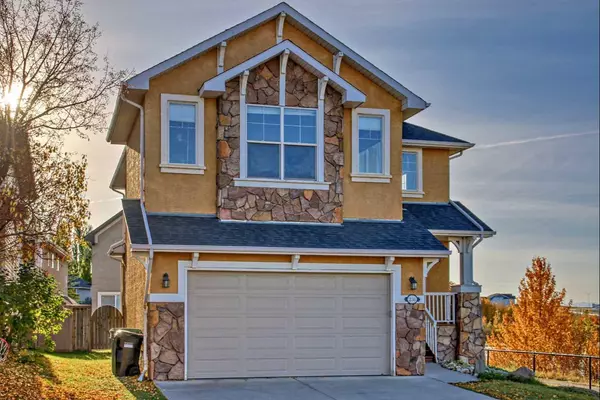For more information regarding the value of a property, please contact us for a free consultation.
238 Cresthaven PL SW Calgary, AB T3B5W4
Want to know what your home might be worth? Contact us for a FREE valuation!

Our team is ready to help you sell your home for the highest possible price ASAP
Key Details
Sold Price $698,000
Property Type Single Family Home
Sub Type Detached
Listing Status Sold
Purchase Type For Sale
Square Footage 2,312 sqft
Price per Sqft $301
Subdivision Crestmont
MLS® Listing ID A2087573
Sold Date 02/13/24
Style 2 Storey
Bedrooms 3
Full Baths 3
Half Baths 1
HOA Fees $28/ann
HOA Y/N 1
Originating Board Calgary
Year Built 2000
Annual Tax Amount $4,590
Tax Year 2023
Lot Size 4,230 Sqft
Acres 0.1
Property Description
Welcome to this 2-storey Albi-built home nestled at the end of a tranquil cul-de-sac, offering the perfect blend of luxury, comfort, and natural beauty. Boasting 3 bedrooms and 3.5 bathrooms, this residence is designed to provide you with the lifestyle you've always dreamed of. As you enter, you'll be greeted by the inviting grand entrance with tall ceilings. The main floor features a spacious kitchen that includes a raised eating bar and a convenient walk-through pantry, making meal preparation a delight. The 9-foot ceilings and an abundance of windows throughout the home create a sense of space and light that you'll truly appreciate. For moments of relaxation and entertainment, the large bonus room on the upper level with vaulted ceilings offers the perfect space for family gatherings, movie nights, or any activity you desire. With ample room to unwind, you'll find yourself spending quality time with loved ones here. The basement level has a large gym area, a rec room, plenty of storage as well as a 3 piece bathroom! Enjoy the serenity of the park-like setting that surrounds the property, complete with mountain views. Whether you're sipping your morning coffee on the deck or hosting a summer barbecue, the outdoor space is your own personal oasis.
This exceptional home has it all - a prime location, fantastic features, and stunning views. Although it needs a little cosmetic TLC, the canvas is yours! Schedule a showing today and discover how this property can turn your dreams into reality.
Location
Province AB
County Calgary
Area Cal Zone W
Zoning RC-1
Direction E
Rooms
Other Rooms 1
Basement Finished, Full
Interior
Interior Features Central Vacuum, Kitchen Island, Laminate Counters, No Animal Home, No Smoking Home, Open Floorplan, Pantry, Walk-In Closet(s)
Heating Forced Air
Cooling None
Flooring Carpet, Ceramic Tile, Other
Fireplaces Number 1
Fireplaces Type Gas
Appliance Dishwasher, Dryer, Garage Control(s), Garburator, Gas Range, Microwave, Range Hood, Washer/Dryer
Laundry Main Level
Exterior
Parking Features Double Garage Attached
Garage Spaces 2.0
Garage Description Double Garage Attached
Fence Fenced
Community Features Clubhouse, Park, Playground, Schools Nearby, Shopping Nearby, Sidewalks, Walking/Bike Paths
Amenities Available Park, Playground
Roof Type Shingle
Porch Deck, Front Porch
Lot Frontage 42.32
Exposure E
Total Parking Spaces 4
Building
Lot Description Back Yard, Close to Clubhouse, Corner Lot, Creek/River/Stream/Pond
Foundation Poured Concrete
Architectural Style 2 Storey
Level or Stories Two
Structure Type Stucco
Others
Restrictions None Known
Tax ID 83225454
Ownership Private
Read Less



