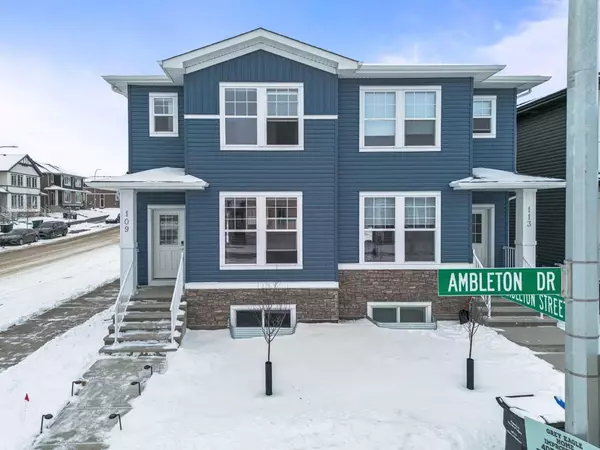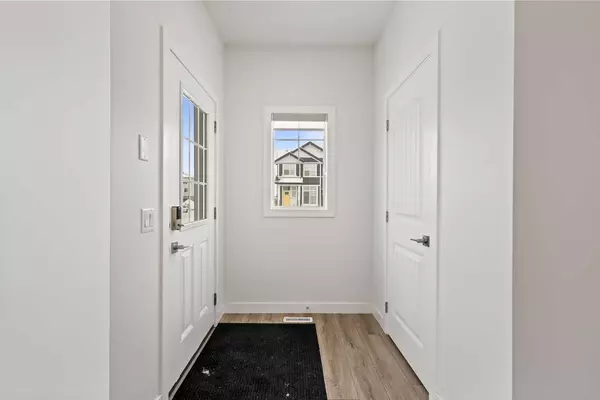For more information regarding the value of a property, please contact us for a free consultation.
109 Ambleton DR NW Calgary, AB T3P 1W6
Want to know what your home might be worth? Contact us for a FREE valuation!

Our team is ready to help you sell your home for the highest possible price ASAP
Key Details
Sold Price $583,000
Property Type Single Family Home
Sub Type Semi Detached (Half Duplex)
Listing Status Sold
Purchase Type For Sale
Square Footage 1,393 sqft
Price per Sqft $418
Subdivision Ambleton
MLS® Listing ID A2107119
Sold Date 02/13/24
Style 2 Storey,Side by Side
Bedrooms 3
Full Baths 2
Half Baths 1
HOA Fees $21/ann
HOA Y/N 1
Originating Board Calgary
Year Built 2023
Tax Year 2023
Lot Size 2,311 Sqft
Acres 0.05
Property Description
"Discover the epitome of modern living in this beautiful semi-detached home in Ambleton. Upgrades abound, including an exterior side entrance, granite countertops, a gas range, and a stylish single bowl deep sink in the kitchen. Enjoy the luxury of a standing shower and chic light fixtures. The front yard is meticulously landscaped, adding to the curb appeal. This home is a perfect blend of elegance and functionality. Schedule a viewing today and make it yours!" Please do not forget to check the virtually staged images.
Location
Province AB
County Calgary
Area Cal Zone N
Zoning R-gm
Direction N
Rooms
Basement Separate/Exterior Entry, Full, Unfinished
Interior
Interior Features Closet Organizers, Granite Counters, Kitchen Island, No Animal Home, Walk-In Closet(s)
Heating Forced Air
Cooling None
Flooring Carpet, Vinyl Plank
Appliance Dishwasher, Dryer, Gas Range, Microwave Hood Fan, Refrigerator, Washer
Laundry In Unit, Upper Level
Exterior
Parking Features Parking Pad, Rear Drive, Unpaved
Garage Description Parking Pad, Rear Drive, Unpaved
Fence None
Community Features Park, Playground, Schools Nearby, Shopping Nearby, Sidewalks, Street Lights, Walking/Bike Paths
Amenities Available Park
Roof Type Asphalt Shingle
Porch None
Total Parking Spaces 2
Building
Lot Description Back Lane
Foundation Poured Concrete
Architectural Style 2 Storey, Side by Side
Level or Stories Two
Structure Type Vinyl Siding,Wood Frame
Others
Restrictions Utility Right Of Way
Tax ID 82973434
Ownership Private
Read Less
GET MORE INFORMATION




