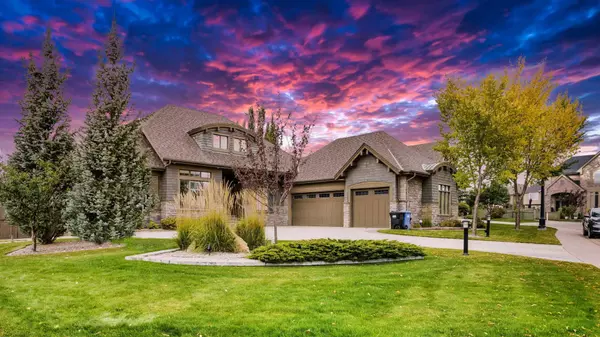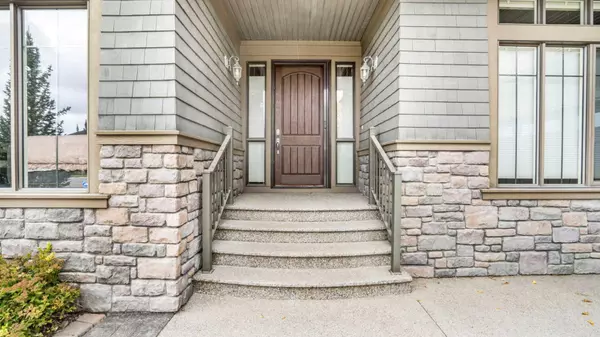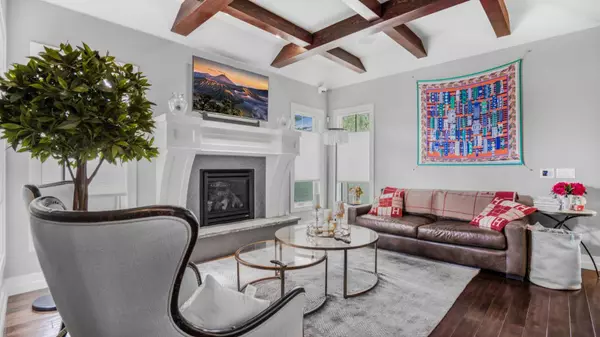For more information regarding the value of a property, please contact us for a free consultation.
103 Wentworth CT SW Calgary, AB T3H 0E2
Want to know what your home might be worth? Contact us for a FREE valuation!

Our team is ready to help you sell your home for the highest possible price ASAP
Key Details
Sold Price $1,950,000
Property Type Single Family Home
Sub Type Detached
Listing Status Sold
Purchase Type For Sale
Square Footage 2,589 sqft
Price per Sqft $753
Subdivision West Springs
MLS® Listing ID A2107179
Sold Date 02/14/24
Style Bungalow
Bedrooms 5
Full Baths 4
Half Baths 1
HOA Fees $16/ann
HOA Y/N 1
Originating Board Calgary
Year Built 2007
Annual Tax Amount $11,040
Tax Year 2023
Lot Size 0.305 Acres
Acres 0.3
Property Description
Extraordinary living at this former show home in Wentworth Estates sitting in a 0.30 acre corner lot—a luxurious walkoutbungalow that redefines opulence and sophistication. Every detail of this residence has been meticulously designed to surpass expectationsand offer an unmatched level of comfort and luxury. The moment you step inside, you'll be captivated by the grandeur of the interiors, handscript hardwood flooring, cathedral ceiling and gas fireplace with masonry stone throughout the living room, large windows allowing anabundance of natural light to grace every corner. The open-concept floor plan seamlessly connects to the family room space including a chef'sdream kitchen adorned with top-of-the-line stainless steel appliances and a spacious island, ideal for culinary delights and entertainingguests. The dining area and family room exude a sense of opulence, making it a perfect setting for gatherings. Retreat to the luxury andtranquility master suite, featuring a spa-like 6pcs ensuite with air jetted tub, in floor heating and generous walk-in closet. Additional bedroomon main floor also upgraded with a 3 pcs ensuite bathrooms offer both privacy and comfort for family and guests. As you walk into thebasement, you are greeted by the in floor heating, a spacious designed entertainment zones that combines the wet bar area adjacent to thepool table area adds a touch of sophistication & leisure and 3 additional bedrooms & 2 full bathrooms with steam shower. The theater roomprovides an immersive entertainment experience, allowing for movie nights & cinematic adventures in the comfort of your own home. Thesunroom retreat is the perfect area to enjoy the nice sunny day and walkout to the large & professionally done landscaping yard, heatedtriple attached garage to complete this dream home. Prime location with walking distance to all level of shopping & amenities, school andtransportation. It's a place where every day feels like a celebration; where luxury meets comfort.
Location
Province AB
County Calgary
Area Cal Zone W
Zoning R-1
Direction E
Rooms
Other Rooms 1
Basement Finished, Full
Interior
Interior Features Beamed Ceilings, Built-in Features, Chandelier, Granite Counters, Kitchen Island, Pantry, Separate Entrance, Steam Room, Vaulted Ceiling(s), Walk-In Closet(s), Wet Bar
Heating Fireplace(s), Forced Air, Natural Gas
Cooling Central Air
Flooring Carpet, Ceramic Tile, Hardwood
Fireplaces Number 3
Fireplaces Type Basement, Family Room, Gas, Living Room, Masonry, Raised Hearth, Stone, Tile
Appliance Built-In Oven, Central Air Conditioner, Dishwasher, Dryer, Garage Control(s), Gas Cooktop, Range Hood, Refrigerator, Trash Compactor, Window Coverings, Wine Refrigerator
Laundry Main Level
Exterior
Parking Features Triple Garage Attached
Garage Spaces 3.0
Garage Description Triple Garage Attached
Fence Fenced
Community Features Playground, Schools Nearby, Shopping Nearby
Amenities Available Playground
Roof Type Asphalt Shingle
Porch Patio
Lot Frontage 98.27
Total Parking Spaces 3
Building
Lot Description Corner Lot
Foundation Poured Concrete
Architectural Style Bungalow
Level or Stories One
Structure Type Wood Frame
Others
Restrictions None Known
Tax ID 83143466
Ownership Private
Read Less



