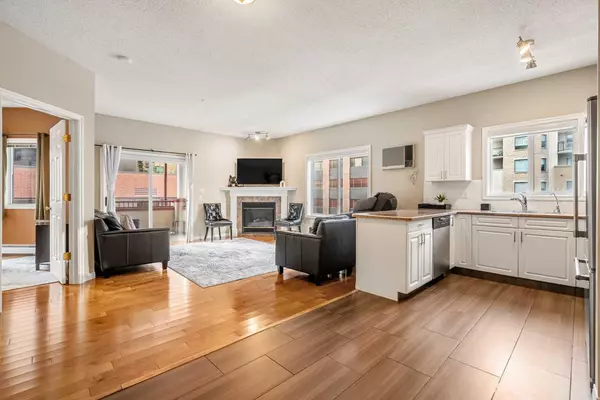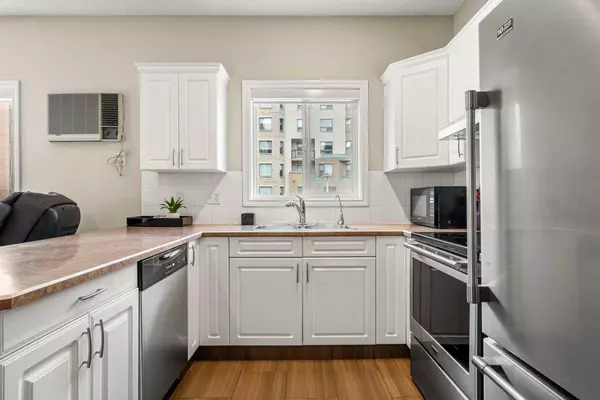For more information regarding the value of a property, please contact us for a free consultation.
777 3 AVE SW #403 Calgary, AB T2P 0G8
Want to know what your home might be worth? Contact us for a FREE valuation!

Our team is ready to help you sell your home for the highest possible price ASAP
Key Details
Sold Price $372,500
Property Type Condo
Sub Type Apartment
Listing Status Sold
Purchase Type For Sale
Square Footage 1,030 sqft
Price per Sqft $361
Subdivision Downtown Commercial Core
MLS® Listing ID A2104249
Sold Date 02/14/24
Style Apartment
Bedrooms 2
Full Baths 2
Condo Fees $681/mo
Originating Board Calgary
Year Built 1998
Annual Tax Amount $1,974
Tax Year 2023
Property Description
According to wikipedia, Eau Claire is one of Calgary's most popular areas. And how can you not agree? Drop a pin on this location and you're surrounded by coffee shops, restaurants, river pathways, Prince's Island Park, c-train, the +15 system and downtown office core. Inside the Pavilions complex, you have a 4th floor, southwest corner 2 bedroom + 2 bathroom unit spanning 1,030 sqft. Take in the open concept floor plan, big windows and mix between tile + hardwood flooring [yay, no carpet!]. The amalgamated entertaining areas make it an ideal space for hosting friends. Hang out by the cozy gas fireplace with your favourite show; Saddle up to the breakfast bar and appreciate the all new stainless steel appliances or imagine sending out the invites for your first dinner party. Head to the patio, equipped with a bbq gas line and exterior storage, to enjoy the view of McDougall Park. Two ample sized bedrooms are separated on each side of the unit with their own convenient bathrooms. Rounding out the perks: side by side laundry plus storage room, a/c wall unit, underground parking stall + party room with pool table. A spacious unit, with a great price tag and even better location.
Location
Province AB
County Calgary
Area Cal Zone Cc
Zoning DC (pre 1P2007)
Direction N
Rooms
Other Rooms 1
Interior
Interior Features High Ceilings, Kitchen Island, Open Floorplan
Heating Baseboard
Cooling Wall Unit(s)
Flooring Ceramic Tile, Hardwood
Fireplaces Number 1
Fireplaces Type Gas
Appliance Dishwasher, Electric Range, Range Hood, Refrigerator, Washer/Dryer
Laundry In Unit
Exterior
Parking Features Underground
Garage Description Underground
Community Features Park, Playground, Schools Nearby, Shopping Nearby, Sidewalks, Street Lights, Walking/Bike Paths
Amenities Available Elevator(s), Party Room, Secured Parking, Visitor Parking
Porch Balcony(s)
Exposure N
Total Parking Spaces 1
Building
Story 5
Architectural Style Apartment
Level or Stories Single Level Unit
Structure Type Stucco,Wood Frame
Others
HOA Fee Include Amenities of HOA/Condo,Common Area Maintenance,Heat,Insurance,Maintenance Grounds,Professional Management,Reserve Fund Contributions,Sewer,Snow Removal,Trash,Water
Restrictions Board Approval
Ownership Private
Pets Allowed Restrictions
Read Less



