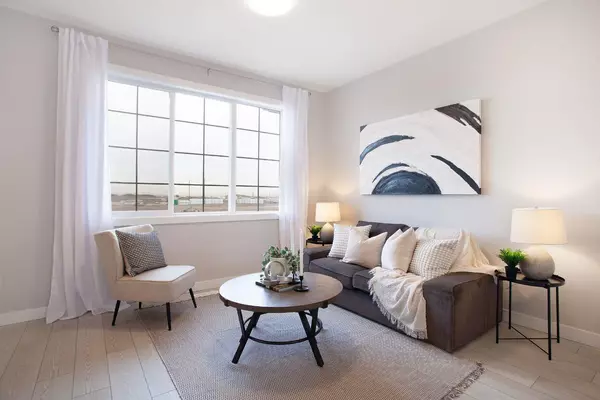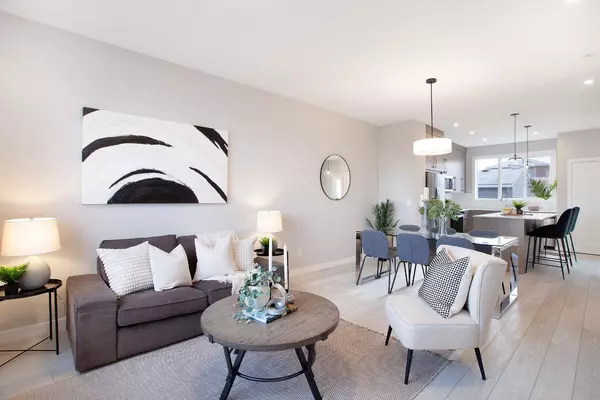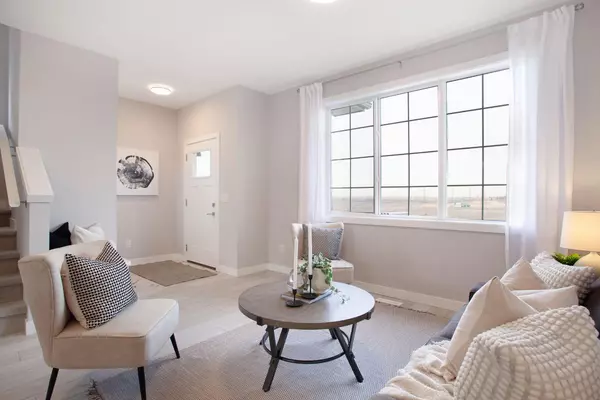For more information regarding the value of a property, please contact us for a free consultation.
142 Chelsea Mews Chestermere, AB T1X0L3
Want to know what your home might be worth? Contact us for a FREE valuation!

Our team is ready to help you sell your home for the highest possible price ASAP
Key Details
Sold Price $549,900
Property Type Single Family Home
Sub Type Semi Detached (Half Duplex)
Listing Status Sold
Purchase Type For Sale
Square Footage 1,262 sqft
Price per Sqft $435
Subdivision Chelsea_Ch
MLS® Listing ID A2097006
Sold Date 02/14/24
Style 2 Storey,Side by Side
Bedrooms 4
Full Baths 3
Half Baths 1
Originating Board Calgary
Year Built 2023
Lot Size 279 Sqft
Acres 0.01
Property Description
Presenting an exceptional chance to own a brand new home in the new community development in Chestermere! An eye-catching, freshly constructed half duplex with no condo fees, showcasing modernity, ample space, and adaptability brings you a 4-bed, 3.5-bath. This property invites you into a realm of contemporary living and investment potential, spanning an impressive 1815 square feet of living space. Experience the convenience of a completed basement boasting a separate entrance, a perfect space for personalization, and the potential for two distinct living areas. With over 1800 sq ft of luxurious living space, this residence offers a well-thought-out layout to suit diverse lifestyle preferences. The primary floor unveils a cleverly arranged space comprising a half bath, a welcoming family room, a generously sized dining area, and a well-appointed kitchen adorned with brand new Stainless Steel Appliances and a pantry for added convenience. Journey to the upper level, meticulously planned to maximize living space, showcasing 3 bedrooms and 2 full baths, one ofwhich is an ensuite. The master bedroom stands out with elegant tray ceilings, a 3-piece ensuite, and a walk-in closet. The upper-levellaundry adds practicality and ease to daily routines. The fully finished basement is a versatile gem, featuring a recreation room, a full bath,and an additional bedroom. With its separate entrance and layout, it holds potential for conversion into a suite (subject to city approval). Thishome's prime location is another highlight, positioned less than 10 minutes from East Hills Plaza and Chestermere Station Way, with easyaccess to 17 Ave SE, 16 Ave NE, and Stoney Trail SE. The builder has completed sod installation in the front yard, while a concrete parkingpad graces the rear after the developer paved the alley. Presently undergoing finishing touches, this property presents an amazingopportunity to own a contemporary, multifunctional residence in a premium location, promising comfort, style, and potential for futurecustomization. Don't overlook the chance to transform this brand new home into your own – a blank canvas waiting for your personal touchand vision for an exceptional living experience or investment endeavour.
Location
Province AB
County Chestermere
Zoning R-3
Direction N
Rooms
Other Rooms 1
Basement Separate/Exterior Entry, Finished, Full
Interior
Interior Features Breakfast Bar, High Ceilings, Open Floorplan, Pantry, Walk-In Closet(s)
Heating Forced Air
Cooling None
Flooring Carpet, Ceramic Tile, Vinyl Plank
Appliance Dishwasher, Range Hood, Refrigerator, Stove(s), Washer/Dryer
Laundry In Hall, Upper Level
Exterior
Parking Features Parking Pad
Garage Description Parking Pad
Fence None
Community Features Lake, Park, Playground, Schools Nearby, Shopping Nearby, Sidewalks, Walking/Bike Paths
Roof Type Asphalt Shingle
Porch None
Lot Frontage 8.23
Exposure N,S
Total Parking Spaces 2
Building
Lot Description Back Lane, Back Yard, Front Yard, See Remarks
Foundation Poured Concrete
Architectural Style 2 Storey, Side by Side
Level or Stories Two
Structure Type Stone,Vinyl Siding,Wood Frame
New Construction 1
Others
Restrictions Easement Registered On Title,Utility Right Of Way
Ownership Private
Read Less



