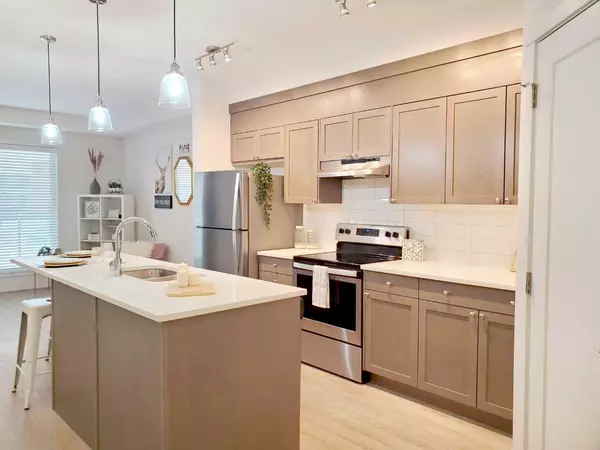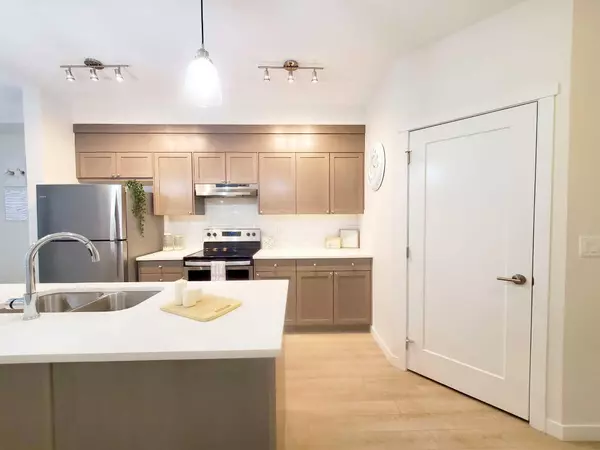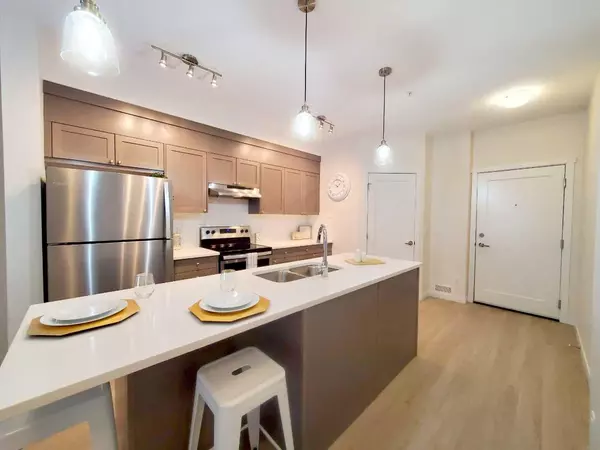For more information regarding the value of a property, please contact us for a free consultation.
30 Shawnee Common SW #302 Calgary, AB T2Y 0R1
Want to know what your home might be worth? Contact us for a FREE valuation!

Our team is ready to help you sell your home for the highest possible price ASAP
Key Details
Sold Price $278,000
Property Type Condo
Sub Type Apartment
Listing Status Sold
Purchase Type For Sale
Square Footage 544 sqft
Price per Sqft $511
Subdivision Shawnee Slopes
MLS® Listing ID A2102048
Sold Date 02/14/24
Style Low-Rise(1-4)
Bedrooms 1
Full Baths 1
Condo Fees $390/mo
Originating Board Calgary
Year Built 2019
Annual Tax Amount $1,475
Tax Year 2023
Property Description
Affordable never looked so Good! This adorable one bedroom / one bathroom home is a great opportunity for anyone looking to become a homeowner or to build their investment portfolio. Located in the coveted SW quadrant of the city and close to shopping, amenities and transit, you'll be proud to call this 'like new' unit your own. Stainless steel appliances, quartz counter tops, vinyl plank flooring and a light colour palette are just a few of the features that make this home perfect for all tastes. You'll have plenty of room to live your best life with a spacious floor plan big enough to hold a sectional couch and queen bed, a title locker for additional storage, a locked bike room for added security and an over-sized balcony for entertaining. Say goodbye to clearing snow and ice off your vehicle with an underground titled parking stall as well. West facing means plenty of sunshine year round. Don't miss this one. Book a showing today!
Location
Province AB
County Calgary
Area Cal Zone S
Zoning DC
Direction W
Interior
Interior Features Ceiling Fan(s), Kitchen Island, No Animal Home, No Smoking Home, Quartz Counters, Storage, Vinyl Windows, Walk-In Closet(s)
Heating Baseboard
Cooling None
Flooring Carpet, Vinyl Plank
Appliance Dishwasher, Electric Range, Range Hood, Refrigerator, Washer/Dryer Stacked
Laundry In Unit
Exterior
Parking Features Parkade, Underground
Garage Description Parkade, Underground
Community Features Park, Playground, Schools Nearby, Shopping Nearby, Sidewalks, Street Lights, Tennis Court(s), Walking/Bike Paths
Amenities Available Bicycle Storage, Dog Park, Elevator(s), Park, Secured Parking, Storage, Visitor Parking
Roof Type Flat,Membrane
Porch Balcony(s)
Exposure W
Total Parking Spaces 1
Building
Story 5
Architectural Style Low-Rise(1-4)
Level or Stories Single Level Unit
Structure Type Concrete,Metal Siding ,Stone,Wood Frame
Others
HOA Fee Include Amenities of HOA/Condo,Common Area Maintenance,Gas,Heat,Insurance,Interior Maintenance,Maintenance Grounds,Professional Management,Reserve Fund Contributions,Sewer,Snow Removal,Trash,Water
Restrictions Easement Registered On Title,Non-Smoking Building,Pet Restrictions or Board approval Required,Restrictive Covenant,Utility Right Of Way
Tax ID 83192737
Ownership Private
Pets Allowed Restrictions
Read Less



