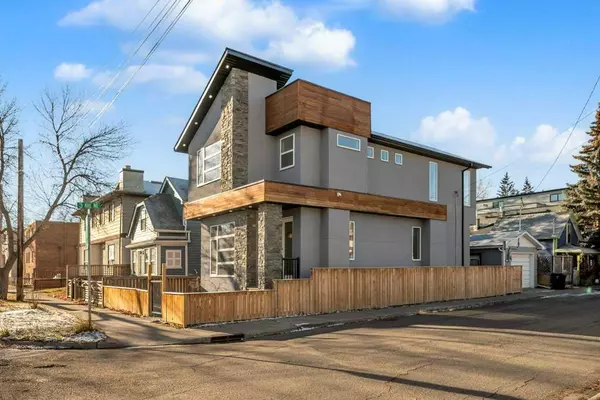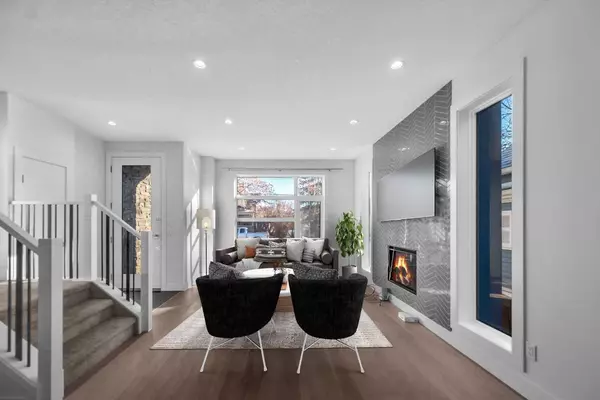For more information regarding the value of a property, please contact us for a free consultation.
415 6 ST NE Calgary, AB T2E 3Y2
Want to know what your home might be worth? Contact us for a FREE valuation!

Our team is ready to help you sell your home for the highest possible price ASAP
Key Details
Sold Price $830,000
Property Type Single Family Home
Sub Type Detached
Listing Status Sold
Purchase Type For Sale
Square Footage 1,533 sqft
Price per Sqft $541
Subdivision Bridgeland/Riverside
MLS® Listing ID A2104658
Sold Date 02/14/24
Style 2 Storey
Bedrooms 4
Full Baths 3
Half Baths 1
Originating Board Calgary
Year Built 2018
Annual Tax Amount $4,797
Tax Year 2023
Lot Size 2,098 Sqft
Acres 0.05
Property Description
****Huge Reduction for QUICK SALE****Modern and chic residence situated on a corner lot within the desirable Bridgeland community features a corner lot, fully finished basement, a patio at the back and a lot more to explore. This well-designed two-story home embraces an open concept floor plan, boasting high ceilings and resilient engineered hardwood flooring throughout the main level. The contemporary living room offers a serene space to unwind, featuring a striking gas fireplace with a sleek tile design. At the entrance, this house welcomes you with a large living area with a lot of windows at the front as well as the side of the house. The kitchen, a focal point of the home, is equipped with desirable features, including quartz countertops, a spacious center island with a breakfast bar, and a commercial-grade gas stove, catering to the needs of any chef. A large and separate dining area is another great feature of the house. Upstairs, the house features 3 bedrooms, 2 full bathrooms and a laundry area. The Primary suite provides a retreat with its walk-in closet and a barn door leading to a lavish ensuite featuring a walk-in shower and a soaker tub. Two additional bedrooms and a 4-piece bath make this residence ideal for a family. The lower level of the home encompasses a sizable bedroom with a walk-in closet, a living room, and a convenient kitchenette, making it perfect for teenagers or guests. Ideally situated in the sought-after Bridgeland community, this home is just minutes away from downtown. Bridgeland is renowned for its vibrant and growing community, offering excellent amenities such as restaurants, parkland, shops, playgrounds, a dog park, public transit, and easy access to Calgary Science School LANGEVIN, all contributing to the value of this property in the current market. Don't miss the opportunity to explore this listing; finding such exceptional value is a rare gem in today's real estate landscape.
Location
Province AB
County Calgary
Area Cal Zone Cc
Zoning M-CG d111
Direction E
Rooms
Other Rooms 1
Basement Finished, Full
Interior
Interior Features Built-in Features, Closet Organizers, Double Vanity, Granite Counters, Kitchen Island, No Animal Home, No Smoking Home, Separate Entrance, Vinyl Windows
Heating Forced Air
Cooling None
Flooring Carpet, Ceramic Tile, Hardwood, Laminate
Fireplaces Number 1
Fireplaces Type Gas
Appliance Dishwasher, Dryer, Gas Stove, Microwave, Range Hood, Refrigerator, Washer, Window Coverings
Laundry Upper Level
Exterior
Parking Features Off Street, Single Garage Detached
Garage Spaces 1.0
Garage Description Off Street, Single Garage Detached
Fence Fenced
Community Features Park, Playground, Schools Nearby, Shopping Nearby, Sidewalks, Street Lights
Roof Type Asphalt Shingle
Porch Deck, Patio
Lot Frontage 7.94
Total Parking Spaces 3
Building
Lot Description Back Yard, Corner Lot, Rectangular Lot
Foundation Poured Concrete
Architectural Style 2 Storey
Level or Stories Two
Structure Type Cedar,Stone,Stucco,Wood Frame
Others
Restrictions None Known
Tax ID 82948180
Ownership Private
Read Less



