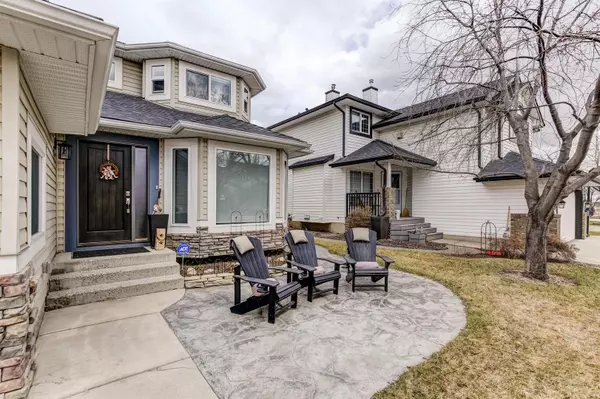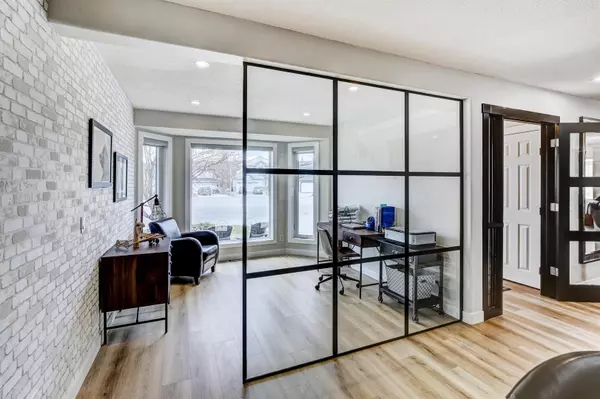For more information regarding the value of a property, please contact us for a free consultation.
10790 Valley Springs RD NW Calgary, AB T3B 5R2
Want to know what your home might be worth? Contact us for a FREE valuation!

Our team is ready to help you sell your home for the highest possible price ASAP
Key Details
Sold Price $890,000
Property Type Single Family Home
Sub Type Detached
Listing Status Sold
Purchase Type For Sale
Square Footage 2,422 sqft
Price per Sqft $367
Subdivision Valley Ridge
MLS® Listing ID A2091638
Sold Date 02/14/24
Style 2 Storey
Bedrooms 5
Full Baths 3
Half Baths 1
HOA Fees $5/ann
HOA Y/N 1
Originating Board Calgary
Year Built 1997
Annual Tax Amount $4,432
Tax Year 2023
Lot Size 5,446 Sqft
Acres 0.13
Property Description
Welcome home! This recently renovated, stunning 2 storey in the heart of the coveted community of Valley Ridge will not disappoint.
Charming curb appeal greets you as you walk up to this gorgeous home. Once inside you are warmly greeted by over 3500 sq ft of meticulously conceived living space including the developed lower level. Resilient laminate vinyl plank floors and neutral colour tones welcome you as you enter the elegant dinning room, and front office flex space. The large windows and the new skylight allow in an abundance of natural light throughout this beautiful home. No corner has been forgotten in this stunning home. The large mudroom with built in soft close closets, and stand up freezer make this a perfect space for the growing family. With an open concept kitchen you are welcomed by an alluring waterfall quartz 5X7 island with a built in wine fridge. This chef’s dream, gourmet kitchen features beautiful stainless-steel appliances, induction cooktop, a pot filler and upgraded soft close cabinets and drawers. Elegant quartz counter tops, maple shelving and ample storage options round out this remarkable kitchen. This kitchen is perfect for entertaining family and friends. The oversized wall to wall maple mantle makes this living room the perfect cozy spot for those nights to curl up by the fire and read a good book. A spacious composite deck greets you as you enter the charming back yard. 4 spacious bedrooms on the upper level offering impressive layouts and upgraded window coverings. A lavish 5 piece ensuite with heated flooring accentuates the renovated space. The 3 pc bathroom is inviting and leads to the upper level laundry and features a wash sink. The basement level with an illegal suite with new flooring, and egress windows to ensure plenty of natural light. 3pc bathroom, large bedroom with loads of storage space, separate laundry, kitchen and cozy family room with its own gas fireplace make this the ideal space for a student, nanny or parent. This prime location is close to Valley ridge golf course, pathways and ravines that will ensure exploring is part of your new routine. This home has it all, call for your private viewing today.
Location
Province AB
County Calgary
Area Cal Zone W
Zoning R-C1
Direction S
Rooms
Other Rooms 1
Basement Finished, Full, Suite
Interior
Interior Features Built-in Features, Central Vacuum, Closet Organizers, Double Vanity, Kitchen Island, Open Floorplan, Skylight(s), Soaking Tub, Storage
Heating Standard, Forced Air
Cooling None
Flooring Carpet, Laminate, Tile, Vinyl Plank
Fireplaces Number 2
Fireplaces Type Basement, Family Room, Gas, Mantle, Stone, Tile
Appliance Built-In Oven, Dishwasher, Dryer, Electric Cooktop, Freezer, Garage Control(s), Garburator, Induction Cooktop, Microwave, Microwave Hood Fan, Range Hood, Refrigerator, See Remarks, Washer, Washer/Dryer Stacked, Water Softener, Window Coverings
Laundry Lower Level, See Remarks, Sink, Upper Level
Exterior
Parking Features Double Garage Attached, Driveway, Front Drive, Garage Door Opener
Garage Spaces 2.0
Garage Description Double Garage Attached, Driveway, Front Drive, Garage Door Opener
Fence Fenced
Community Features Golf, Playground
Amenities Available Other
Roof Type Asphalt Shingle
Porch Deck
Lot Frontage 45.93
Exposure S
Total Parking Spaces 4
Building
Lot Description See Remarks
Foundation Poured Concrete
Architectural Style 2 Storey
Level or Stories Two
Structure Type Stone,Vinyl Siding
Others
Restrictions None Known
Tax ID 82829712
Ownership Private
Read Less
GET MORE INFORMATION




