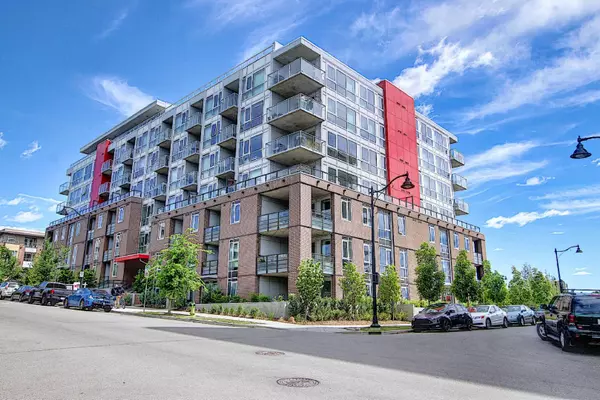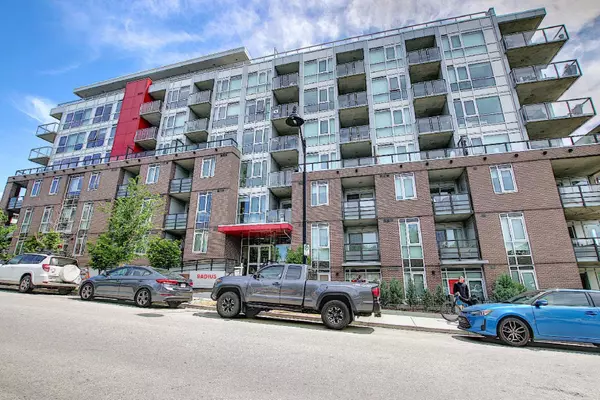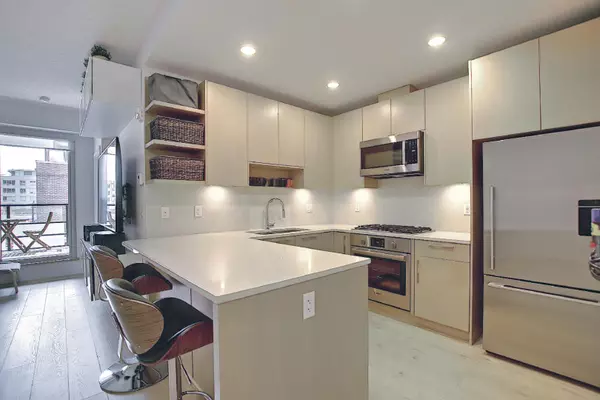For more information regarding the value of a property, please contact us for a free consultation.
88 9 ST NE #232 Calgary, AB T3E 4E1
Want to know what your home might be worth? Contact us for a FREE valuation!

Our team is ready to help you sell your home for the highest possible price ASAP
Key Details
Sold Price $395,000
Property Type Condo
Sub Type Apartment
Listing Status Sold
Purchase Type For Sale
Square Footage 668 sqft
Price per Sqft $591
Subdivision Bridgeland/Riverside
MLS® Listing ID A2095586
Sold Date 02/15/24
Style High-Rise (5+)
Bedrooms 2
Full Baths 2
Condo Fees $462/mo
Originating Board Calgary
Year Built 2019
Annual Tax Amount $2,237
Tax Year 2023
Property Description
Experience life at the stunning Radius Condo nestled in the vibrant heart of Bridgeland, one of Calgary's most dynamic neighbourhoods. Positioned perfectly, this residence boasts proximity to essential amenities such as banks, schools, local markets, and restaurants.
This spacious two-bedroom condo with a luxury interior offers an open concept throughout, quartz table tops, high-end stainless steel appliances with rare to find a gas stove. The master bedroom has a walk-in closet and a 4 pc ensuite. A good-sized second bedroom is perfect for your guest or your home office if you work from home. You have great views of the city, Bridgeland area, BBQ, fireplace, great seating area, and much more. This condo is located and offers 5-minute access to the C-train and the river pathways. This impeccably maintained condominium boasts first-class amenities, parkside living, and breathtaking views. Indulge in yoga, spin, and weight rooms, relish the rooftop terrace and urban garden, and benefit from pet-friendly facilities like a pet shower and grooming table. Additional perks include underground storage, bike racks, and underground car wash facilities.
Location
Province AB
County Calgary
Area Cal Zone Cc
Zoning DC
Direction N
Rooms
Other Rooms 1
Interior
Interior Features Breakfast Bar, High Ceilings, No Animal Home, No Smoking Home, Open Floorplan, Recessed Lighting, Storage
Heating Fan Coil
Cooling Central Air
Flooring Carpet, Laminate, Tile
Appliance Dishwasher, Dryer, Garage Control(s), Garburator, Gas Range, Microwave Hood Fan, Refrigerator, Washer
Laundry In Unit
Exterior
Parking Features Heated Garage, Parkade, Titled, Underground
Garage Description Heated Garage, Parkade, Titled, Underground
Fence None
Community Features Park, Playground, Schools Nearby, Shopping Nearby, Sidewalks, Street Lights
Amenities Available Car Wash, Fitness Center, Guest Suite, Parking, Party Room, Picnic Area, Recreation Facilities, Roof Deck, Secured Parking, Storage, Visitor Parking
Roof Type Membrane
Porch Balcony(s)
Exposure S
Total Parking Spaces 1
Building
Lot Description Other
Story 7
Architectural Style High-Rise (5+)
Level or Stories Single Level Unit
Structure Type Brick,Concrete
Others
HOA Fee Include Common Area Maintenance,Gas,Heat,Insurance,Parking,Professional Management,Reserve Fund Contributions,Sewer,Snow Removal,Trash,Water
Restrictions Pet Restrictions or Board approval Required,Restrictive Covenant-Building Design/Size,Utility Right Of Way
Ownership Private
Pets Allowed Restrictions, Yes
Read Less



