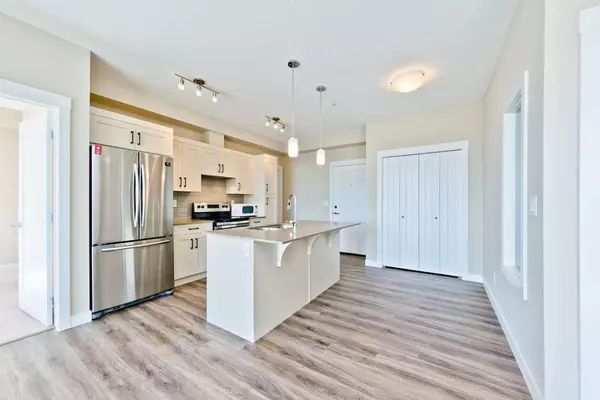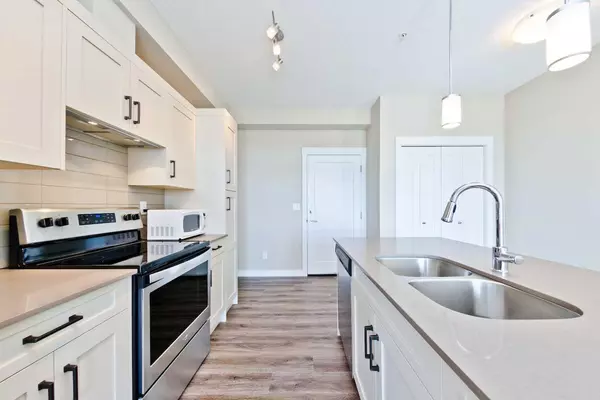For more information regarding the value of a property, please contact us for a free consultation.
30 walgrove WALK SE #305 Calgary, AB T2X 4M9
Want to know what your home might be worth? Contact us for a FREE valuation!

Our team is ready to help you sell your home for the highest possible price ASAP
Key Details
Sold Price $380,000
Property Type Condo
Sub Type Apartment
Listing Status Sold
Purchase Type For Sale
Square Footage 781 sqft
Price per Sqft $486
Subdivision Walden
MLS® Listing ID A2106873
Sold Date 02/15/24
Style Low-Rise(1-4)
Bedrooms 3
Full Baths 2
Condo Fees $307/mo
Originating Board Calgary
Year Built 2019
Annual Tax Amount $1,554
Tax Year 2023
Property Description
3 BEDROOMS | 2 BATH | TITLED PARKING | Built by award winning builder Cardel Homes this unit and complex offers modern living in the heart of Walden! Step in to be greeted by the warm and welcoming
open-concept space. The modern, light-filled kitchen is a chef's dream, completed with stainless steel appliances, stone countertops, large island, and sleek shaker style cabinetry. Open to the living space enjoy the large sunny 13'x6' South facing balcony.
Primary bedroom features a walk-through closet to a cheater ensuite bathroom. Secondary bedroom is a great size, and third bedroom would make for a great office, den or flex space.
Say goodbye to winter hassles with titled underground parking and a storage locker keeps your belongings neatly organized and easily accessible. Walden's dynamic community and close proximity to the amenity rich complex called the Township offering an array shops and restaurants to parks and recreational facilities, making it easy to embrace an active lifestyle while staying connected to essentials. With convenient access to major transportation routes, this apartment seamlessly blends style, comfort, and convenience, making it the perfect place to call home in this vibrant Calgary community. Don't miss the chance to experience the ideal blend of urban living – schedule a viewing today and make it yours!
Location
Province AB
County Calgary
Area Cal Zone S
Zoning M-X2
Direction W
Rooms
Other Rooms 1
Interior
Interior Features Kitchen Island, No Smoking Home, Stone Counters, Storage, Walk-In Closet(s)
Heating Baseboard
Cooling None
Flooring Carpet, Vinyl Plank
Appliance Dishwasher, Dryer, Electric Stove, Microwave, Washer
Laundry In Unit
Exterior
Parking Features Titled, Underground
Garage Description Titled, Underground
Community Features Playground, Schools Nearby, Shopping Nearby, Sidewalks, Street Lights
Amenities Available Elevator(s), Secured Parking, Visitor Parking
Roof Type Asphalt Shingle
Porch Balcony(s)
Exposure W
Total Parking Spaces 1
Building
Story 4
Architectural Style Low-Rise(1-4)
Level or Stories Single Level Unit
Structure Type Wood Frame
Others
HOA Fee Include Common Area Maintenance,Heat,Insurance,Maintenance Grounds,Parking,Professional Management,Reserve Fund Contributions,Sewer,Snow Removal,Water
Restrictions Pet Restrictions or Board approval Required
Tax ID 83187777
Ownership Private
Pets Allowed Restrictions
Read Less



