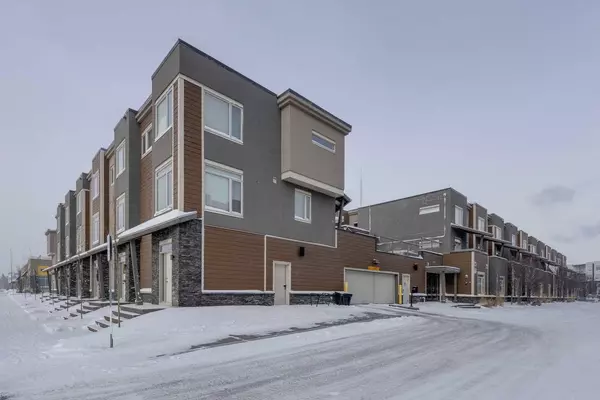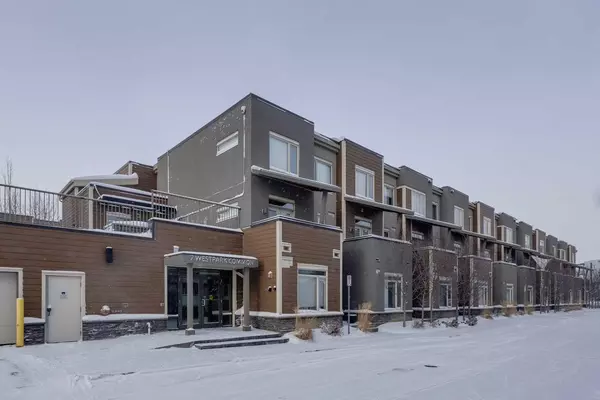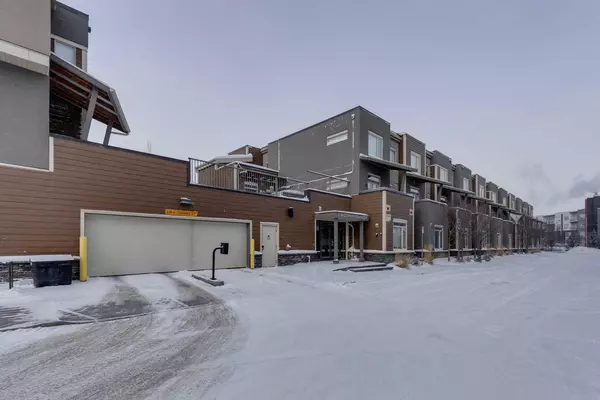For more information regarding the value of a property, please contact us for a free consultation.
7 Westpark Common SW #220 Calgary, AB T3H 0Y4
Want to know what your home might be worth? Contact us for a FREE valuation!

Our team is ready to help you sell your home for the highest possible price ASAP
Key Details
Sold Price $390,000
Property Type Condo
Sub Type Apartment
Listing Status Sold
Purchase Type For Sale
Square Footage 1,121 sqft
Price per Sqft $347
Subdivision West Springs
MLS® Listing ID A2100814
Sold Date 02/15/24
Style Low-Rise(1-4)
Bedrooms 2
Full Baths 2
Half Baths 1
Condo Fees $559/mo
Originating Board Calgary
Year Built 2014
Annual Tax Amount $2,171
Tax Year 2023
Property Description
AWESOME LOCATION!! Welcome to "EIGHTY5NINE" in the Highly Sought-After community of West Springs. With its upgraded modern finishings, including flat panel cabinetry with "soft-close" hinges, QUARTZ countertops (in Kitchen & Bathroom - upgraded), Undermount Sink, Glass Block Feature Backsplash (upgraded), high-end faucet, modern LVT flooring (throughout entire home), plus in-unit laundry appliances (including front-loading Maytag washer and dryer), plus an extra (2nd) closet in the bedroom. Your private outdoor patio has a gas line for your BBQ and you can walk out your door and over to popular venues such as Vin Room, Mercato's, Starbucks, Fergus & Bix, Blanco, 722, Tim Horton's, and other restaurants, grocery and shops. Transportation and LRT are a short walk, so you may decide to leave your car in the heated underground parkade. Such Convenience Mixed with Exceptional Style! Don't let this opportunity slip by! Book your showing today!
Location
Province AB
County Calgary
Area Cal Zone W
Zoning R-2M
Direction E
Rooms
Other Rooms 1
Interior
Interior Features Breakfast Bar, High Ceilings, Kitchen Island, Open Floorplan, Quartz Counters, Storage
Heating Forced Air
Cooling None
Flooring Carpet, Vinyl Plank
Appliance Dishwasher, Dryer, Electric Range, Garage Control(s), Refrigerator, Washer
Laundry In Unit
Exterior
Parking Features Stall, Underground
Garage Description Stall, Underground
Community Features Park, Playground, Schools Nearby, Shopping Nearby, Sidewalks, Street Lights, Walking/Bike Paths
Amenities Available Bicycle Storage, Elevator(s), Secured Parking
Porch None
Exposure E
Total Parking Spaces 1
Building
Story 3
Architectural Style Low-Rise(1-4)
Level or Stories Multi Level Unit
Structure Type Stucco,Wood Frame
Others
HOA Fee Include Common Area Maintenance,Heat,Insurance,Maintenance Grounds,Parking,Professional Management,Reserve Fund Contributions,Sewer,Snow Removal,Trash,Water
Restrictions Pet Restrictions or Board approval Required
Tax ID 82937046
Ownership Private
Pets Allowed Restrictions
Read Less



