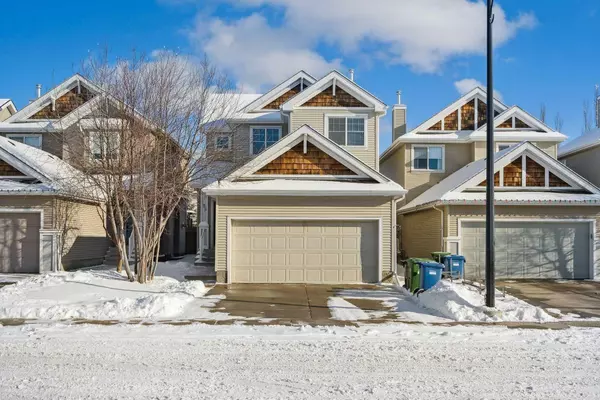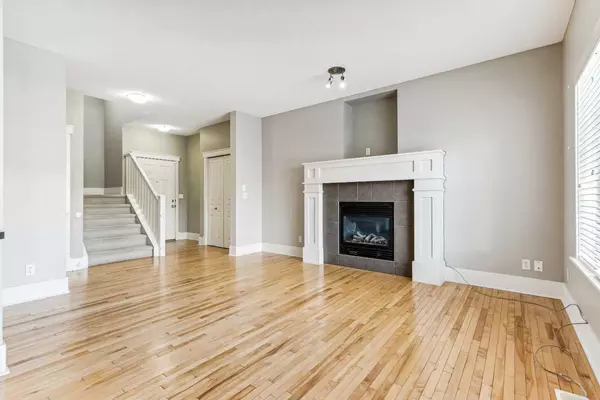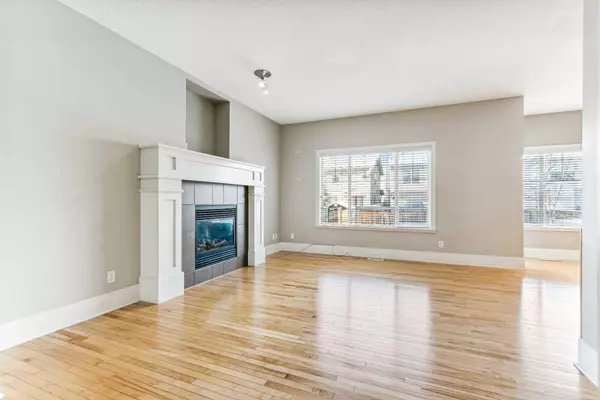For more information regarding the value of a property, please contact us for a free consultation.
189 Cougartown CIR SW Calgary, AB T3H0A3
Want to know what your home might be worth? Contact us for a FREE valuation!

Our team is ready to help you sell your home for the highest possible price ASAP
Key Details
Sold Price $691,500
Property Type Single Family Home
Sub Type Detached
Listing Status Sold
Purchase Type For Sale
Square Footage 1,514 sqft
Price per Sqft $456
Subdivision Cougar Ridge
MLS® Listing ID A2107107
Sold Date 02/16/24
Style 2 Storey
Bedrooms 3
Full Baths 2
Half Baths 1
Originating Board Calgary
Year Built 2005
Annual Tax Amount $3,486
Tax Year 2023
Lot Size 3,692 Sqft
Acres 0.08
Property Description
Beautiful 3 bedroom, 3 bathroom home, in the desirable community of Cougar Ridge. An open floor plan welcomes you into this charming home. The abundance of natural light floods through the large windows, creating a bright and inviting atmosphere throughout. A large living room opens up to the kitchen, perfect for entertaining and cooking. Upstairs you will be greeted by a generous primary bedroom complete with a 4 piece ensuite and soaker tub! Two more bedrooms and a 4 piece bathroom put the finishing touches on this gem! The peaceful backyard adds to the charm and character, suitable for summer barbeques or early morning coffee. Do not miss your opportunity to view this incredibly priced home!
Location
Province AB
County Calgary
Area Cal Zone W
Zoning R-1N
Direction W
Rooms
Other Rooms 1
Basement Full, Unfinished
Interior
Interior Features High Ceilings, Laminate Counters, Pantry, Soaking Tub, Walk-In Closet(s)
Heating Fireplace(s), Forced Air, Natural Gas
Cooling None
Flooring Carpet, Hardwood, Linoleum
Fireplaces Number 1
Fireplaces Type Gas
Appliance Dishwasher, Electric Range, Microwave, Range Hood, Refrigerator, Washer/Dryer, Window Coverings
Laundry In Unit, Laundry Room, Main Level
Exterior
Parking Features Double Garage Attached, Off Street
Garage Spaces 2.0
Garage Description Double Garage Attached, Off Street
Fence Fenced
Community Features Park, Playground, Schools Nearby, Shopping Nearby, Sidewalks, Street Lights, Walking/Bike Paths
Roof Type Asphalt Shingle
Porch Deck
Lot Frontage 32.15
Total Parking Spaces 4
Building
Lot Description Back Yard, Few Trees, Lawn, Level, Street Lighting, Rectangular Lot
Foundation Poured Concrete
Architectural Style 2 Storey
Level or Stories Two
Structure Type Vinyl Siding,Wood Frame
Others
Restrictions Restrictive Covenant,Utility Right Of Way
Tax ID 83213405
Ownership Private
Read Less



