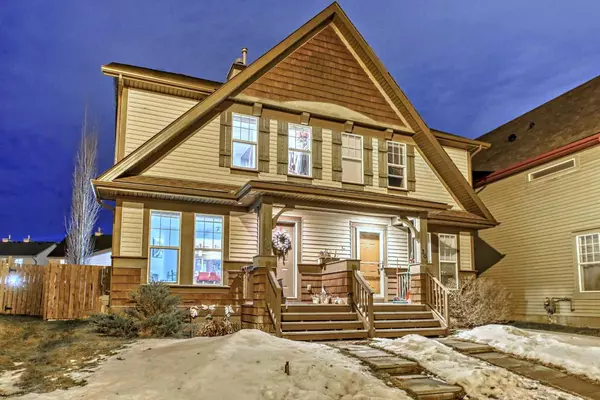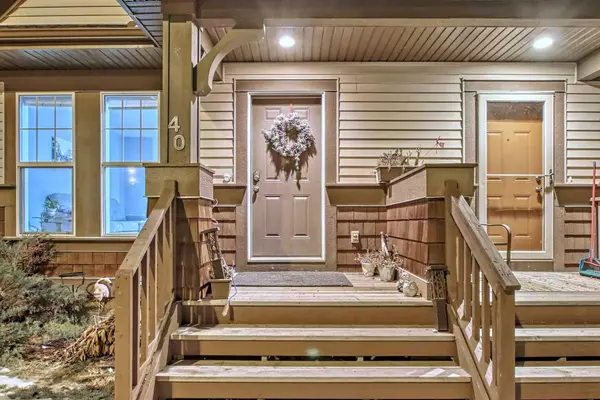For more information regarding the value of a property, please contact us for a free consultation.
40 Elgin Meadows VW SE Calgary, AB T2Z 0E9
Want to know what your home might be worth? Contact us for a FREE valuation!

Our team is ready to help you sell your home for the highest possible price ASAP
Key Details
Sold Price $549,900
Property Type Single Family Home
Sub Type Semi Detached (Half Duplex)
Listing Status Sold
Purchase Type For Sale
Square Footage 1,126 sqft
Price per Sqft $488
Subdivision Mckenzie Towne
MLS® Listing ID A2104824
Sold Date 02/16/24
Style 2 Storey,Side by Side
Bedrooms 3
Full Baths 3
Half Baths 1
HOA Fees $18/ann
HOA Y/N 1
Originating Board Calgary
Year Built 2007
Annual Tax Amount $2,645
Tax Year 2023
Lot Size 2,723 Sqft
Acres 0.06
Property Description
Pride of ownership shines through in this dual-master duplex nestled in the heart of McKenzie Towne! Stepping into the inviting main floor you are greeted by an open and functional floor plan. The kitchen, living room and dining room all surround the built in gas fireplace for a comforting ambiance. The kitchen with island has been enhanced with upgraded newer appliances, adding a touch of modern luxury to the home. The space is accentuated by beautiful laminate flooring throughout. Upstairs, discover two large bedrooms, each boasting its own walk-in closet and ensuite for ultimate comfort and privacy. Additionally, revel in the newly finished basement, which now features a cozy living room, an extra bedroom, and a convenient 3-piece ensuite bathroom, providing extra space and comfort for family and guests. Outside, the 23'x23' double detached garage stands out with its insulation, 10 ft. ceilings, and truss storage system, offering ample space for storage and vehicles. The fully-fenced private backyard showcases a large composite deck ideal for entertaining, while the west-facing orientation invites you to enjoy in sun-drenched evenings. Conveniently located within walking distance of a BRT stop and an array of amenities, this home offers easy access to both Deerfoot and Stoney Trail, ensuring effortless connectivity to the city and beyond. Experience the epitome of comfortable living in this meticulously cared-for property.
Location
Province AB
County Calgary
Area Cal Zone Se
Zoning R-2
Direction NE
Rooms
Other Rooms 1
Basement Finished, Full
Interior
Interior Features Kitchen Island, Vinyl Windows
Heating Forced Air
Cooling None
Flooring Carpet, Ceramic Tile, Hardwood, Vinyl Plank
Fireplaces Number 1
Fireplaces Type Gas
Appliance Dishwasher, Dryer, Electric Stove, Garage Control(s), Microwave Hood Fan, Refrigerator, Washer, Window Coverings
Laundry In Basement
Exterior
Parking Features 220 Volt Wiring, Alley Access, Double Garage Detached, Garage Faces Rear, Insulated, Oversized
Garage Spaces 2.0
Garage Description 220 Volt Wiring, Alley Access, Double Garage Detached, Garage Faces Rear, Insulated, Oversized
Fence Fenced
Community Features Park, Playground, Schools Nearby, Shopping Nearby, Sidewalks, Street Lights
Amenities Available Other
Roof Type Asphalt Shingle
Porch Deck
Lot Frontage 21.13
Exposure NE
Total Parking Spaces 2
Building
Lot Description Back Lane, Back Yard, Landscaped
Foundation Poured Concrete
Architectural Style 2 Storey, Side by Side
Level or Stories Two
Structure Type Wood Frame
Others
Restrictions None Known
Tax ID 83023480
Ownership Private
Read Less



