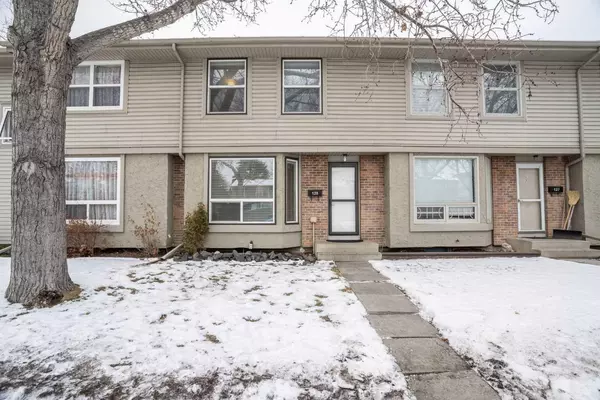For more information regarding the value of a property, please contact us for a free consultation.
123 Queensland DR SE #128 Calgary, AB T2J5J4
Want to know what your home might be worth? Contact us for a FREE valuation!

Our team is ready to help you sell your home for the highest possible price ASAP
Key Details
Sold Price $379,500
Property Type Townhouse
Sub Type Row/Townhouse
Listing Status Sold
Purchase Type For Sale
Square Footage 1,022 sqft
Price per Sqft $371
Subdivision Queensland
MLS® Listing ID A2097771
Sold Date 02/16/24
Style 2 Storey
Bedrooms 3
Full Baths 1
Half Baths 1
Condo Fees $309
Originating Board Calgary
Year Built 1977
Annual Tax Amount $1,537
Tax Year 2023
Property Description
**INVESTOR ALERT** Current owners open to remaining as tenants, ensuring continued care and upkeep of the well-maintained estate.
Located in the quiet and mature neighborhood of Queensland, this two storey is a great starter home for first time buyers, young families or investors. Upon entering the home you will find the spacious living room, perfect for entertaining. The bright open kitchen features NEW stainless steel appliances, plenty of cabinet space, a dining nook and access to your own sunny fully fenced back yard that has a great shed for extra storage space. Upstairs you will find the spacious master bedroom with a huge walk-in closet, 2 additional bedrooms and a 4 piece bath, there is also a 2 piece bath on the main floor. Finished basement has a rec room which is great as a theater or gaming room and laundry area with sink and plenty of room for storage. Windows in the unit have been recently updated, new carpet throughout and there is loads of visitor parking and an RV storage/parking lot. Transit and many amenities are easily accessible with Deer Valley mall located across the street. Close to Fish Creek Park, Sikome Lake, schools, shopping and easy access to Bow bottom Trail & Deerfoot Trail. A definite must see!!
Location
Province AB
County Calgary
Area Cal Zone S
Zoning M-C1 d75
Direction W
Rooms
Basement Finished, Full
Interior
Interior Features High Ceilings, Laminate Counters, Storage, Walk-In Closet(s)
Heating Forced Air, Natural Gas
Cooling None
Flooring Carpet, Ceramic Tile, Laminate
Appliance Dishwasher, Dryer, Electric Stove, Refrigerator, Washer, Window Coverings
Laundry Laundry Room
Exterior
Parking Features Assigned, Stall
Garage Description Assigned, Stall
Fence Partial
Community Features None
Amenities Available Parking, Snow Removal, Visitor Parking
Roof Type Asphalt Shingle
Porch Patio
Exposure W
Total Parking Spaces 1
Building
Lot Description Back Yard, Landscaped
Foundation Poured Concrete
Architectural Style 2 Storey
Level or Stories Two
Structure Type Stucco,Wood Frame
Others
HOA Fee Include Amenities of HOA/Condo,Common Area Maintenance,Insurance,Maintenance Grounds,Parking,Professional Management,Reserve Fund Contributions,Snow Removal
Restrictions Board Approval
Tax ID 82917658
Ownership Private
Pets Allowed Restrictions
Read Less



